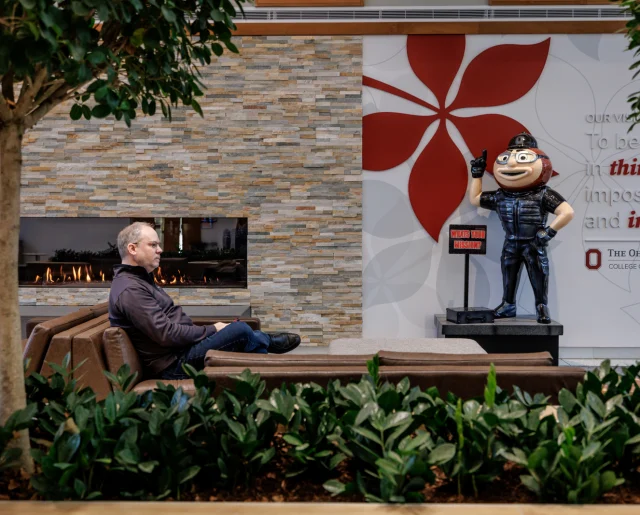Approach
As one of the United States’ leading and most respected home builders, M/I Homes looked to create a new headquarters that reflected their rich company history and provided a premium experience for their staff and customers. Moving into a new five-story mixed-use building also designed by Gensler and MA Design and located in the vibrant development of Easton Town Center, their new space that occupies the third, fourth, and fifth floors allows for agile workspaces, diverse amenities, and cohesive flow of departments and movement.
Their new space proudly welcomes employees and customers alike into a large lobby with a monumental staircase leading to the fourth floor and a direct view of the design studio. The thoughtful floor plan brings together eleven departments across three floors. By elevating function and quality throughout the HQ, the teams enjoy a next-generation workplace experience that is uniquely tailored to them.
Amenity spaces like various huddle rooms, a dynamic cafe, and multiple outdoor terraces create different choice and comfort options for employees. Large exterior windows let natural light flood into the building and offer views of the shopping district and of the Columbus downtown skyline.
The building connects to the six-level Easton Midtown parking garage, another MA project, with an open pedestrian bridge.
















