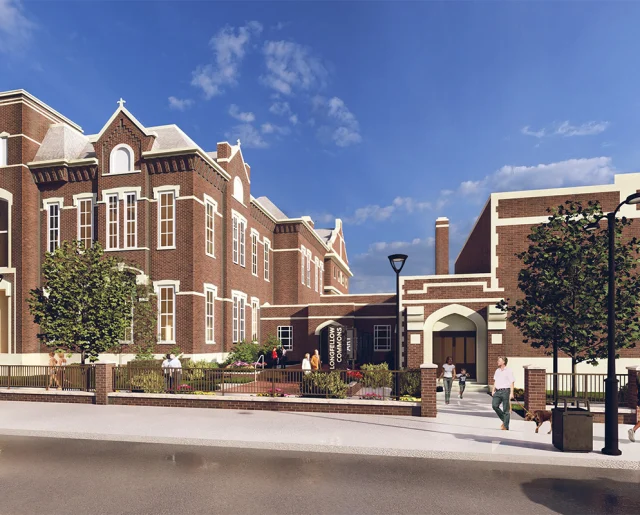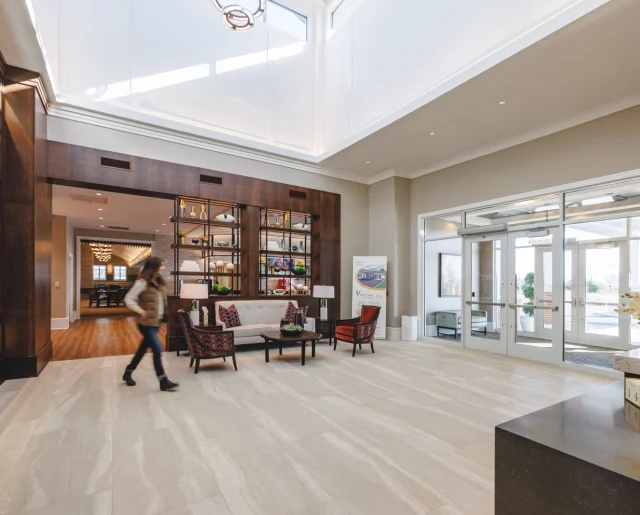Approach
The master plan and design challenges the traditional midwestern senior living style to attract urban city residents looking for a slight change of pace as they age in place to allow them to continue to be an active participant in the heart of an active cultural center. A new public entry will be created for the existing auditorium and renovations will return it to its former glory as a working theater / auditorium. The former school gymnasium will be transformed into a block box theater / multi-purpose space for residents and community members.
Constructed in the 1880s and vacant since 2017, the former Longfellow Commons school complex in the up and coming Grafton Hill neighborhood of Dayton will be transformed into a culturally inspired senior living facility. In addition to new construction on the site, the renovated school building will be transformed and this active adult community will include 124 apartments for seniors age 55 and older. Special attention is being given to restoring the original tin ceiling and terrazzo flooring, as well as the historic finishes — including glazed terra cotta and concrete block — in the former cafeteria and library. The owner retained a historic preservation architect as their consultant, for services relating to the historic tax credits applications and to guide the historic preservation and restoration process.
























