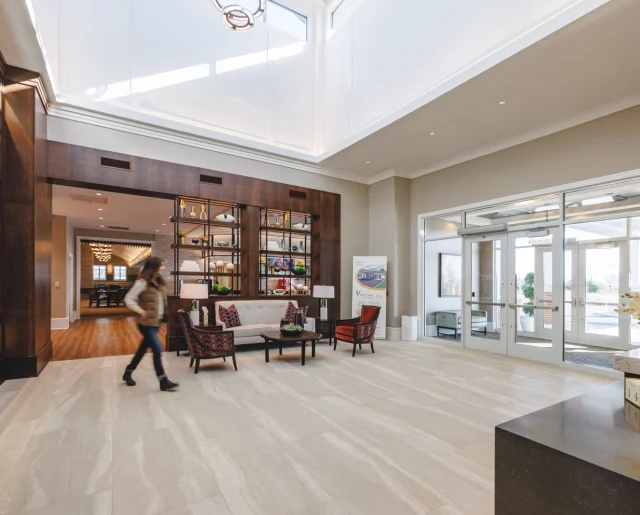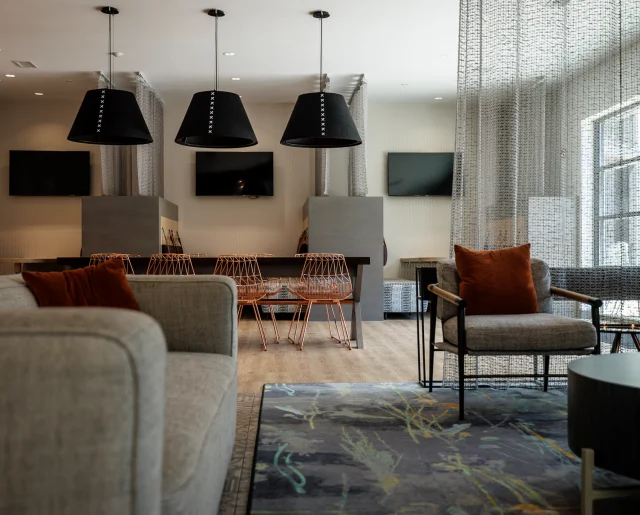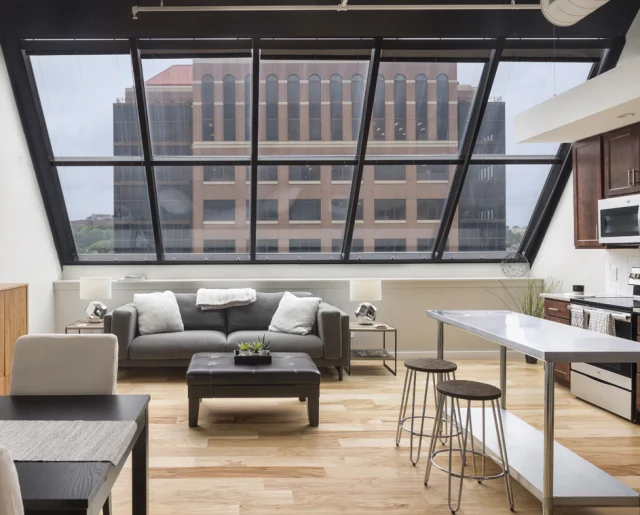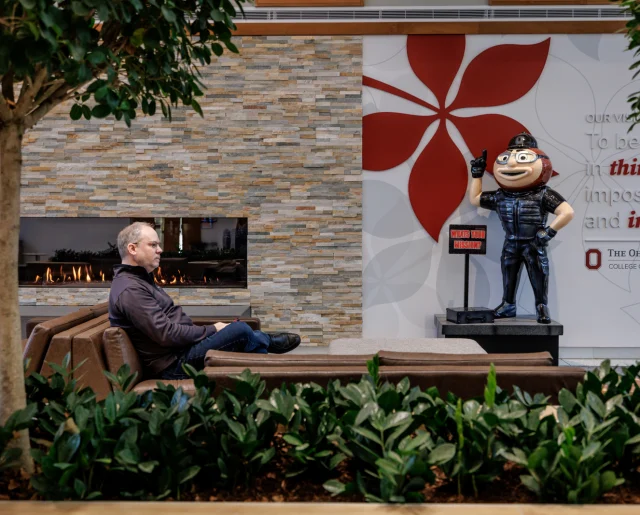Repurposing School Buildings into Housing

Housing availability and affordability have become key issues across the United States that increasingly impact low-income and middle-class renters and homeowners. The housing market is struggling to keep pace with demand and many regions are facing housing crises.
Recent studies like this one from the Pew Research Center reflect that a shift in housing affordability affects all demographic groups. Housing costs are rising faster than wages, putting pressure on the development industry to create viable solutions to address the housing crisis.
Many older, historic neighborhoods are being revitalized and provide relief to the scarcity of affordable housing. Within such neighborhoods, vacant buildings, especially school buildings, are prime for redevelopment and can offer many benefits:
Increased housing options
Repurposing existing buildings into housing can provide more options for low-income individuals and families, particularly in neighborhoods in need of housing inventory. Repurposed buildings can include commercial spaces such as shops, cafes, or offices. This mixed-use approach can create a vibrant and diverse community while generating additional income to support the project.
Preservation of historic buildings
Many old buildings have unique architectural features with historical significance. By repurposing them, these buildings and their cultural value can be preserved. State and Federal Historic Tax Credits offer important financing incentives, especially when used in conjunction with Low-Income Housing Tax Credits (LIHTC).
Cost savings
Repurposing existing buildings is generally more cost-effective than new construction. Existing buildings often have expensive infrastructure already in place which can help reduce construction costs and accelerate the conversion process.
Community revitalization
Redevelopment of vacant buildings can contribute to the revitalization of a neighborhood. Functioning as an economic development center, it can attract new residents, businesses, and investment, improving the overall quality of life in the area.
Sustainable development
Adaptive reuse is a sustainable development strategy that reduces the need for new construction and minimizes waste. It also helps limit suburban sprawl by utilizing existing infrastructure in established areas.
Easy access to public transportation
Many existing buildings, including vacant schools are often near or along main transportation arteries providing ease of access through vehicular or pedestrian alternatives, as well as in close proximity to public transportation.

School buildings offer great proportions and spaces conducive to housing with amenities for both residents and the community:
Spaciousness
Schools are often designed with spacious rooms and open areas to accommodate large numbers of students. These generous spaces can be repurposed into comfortable living areas, allowing for the creation of apartments or shared living spaces. Gymnasiums and auditoriums can be transformed into amenity spaces for residents to socialize and engage in the community.
High ceilings
Schools typically have high ceilings which can create a sense of openness and provide opportunities for unique architectural features, such as lofted areas or mezzanines, in the converted housing units.
Large windows
Large windows provide natural light and create a bright learning environment. These large windows are advantageous for housing, as they allow for ample natural light, reducing the need for artificial lighting and creating a pleasant living environment.
Multiple entrances and exits
Schools are designed with multiple entrances and exits to facilitate the flow of students and staff. In a housing conversion, these multiple entrances can be utilized to create individual entrances for each unit or to provide convenient access to common areas.
Outdoor spaces
Schools often have playgrounds or outdoor areas that can be transformed into communal spaces for residents. These spaces can be used for recreational activities, gardening, or social gatherings, enhancing the overall living experience for residents.
Structural integrity
Often built with durable materials, schools are constructed to withstand heavy use. This structural integrity can be advantageous when converting them into housing units, providing a solid foundation for renovations and ensuring the longevity of the converted spaces.

Longfellow Commons in Dayton, Ohio is a great example of the adaptive reuse of a historic school into a housing community. The project involves the conversion of the former Longfellow School campus, originally built in 1892 with several additions over many decades, into housing. The design concept creates a comprehensive renovation that transforms the classrooms and other educational spaces into 40 apartments for residents over the age of 55.
The design preserves many of the original architectural features of the school, such as the large windows, high ceilings, and historic masonry. These features not only add character to the housing units but also maintain the building’s historical significance.
The apartments in Longfellow Commons are designed specifically for the senior population and the development includes many amenities such as an inspiration studio, library, and several lounges. The project also maintains the school’s gymnasium as a fitness center and the auditorium is to be used by both residents and the public as a community theater.

In addition to providing housing for seniors, Longfellow Commons will offer supportive services to its residents including social activities, wellness programs, and access to community resources. This holistic approach to senior housing helps create a sense of community and offers a high quality of life for residents.
The redevelopment of the Longfellow School will not only bring new life to a vacant building but will contribute to the revitalization of the Grafton Hill neighborhood and surrounding area. The project is an excellent example that showcases the potential for adaptive reuse projects to create positive impacts on both the physical and social aspects of a neighborhood.

When approaching adaptive reuse projects like Longfellow Commons, it’s important to consider the specific needs and requirements of the target residents, adapting the design to include accessible features, community rooms, or other amenities to create comfortable and functional housing. Engaging with local communities, architects, and housing experts can help ensure that a project is well-planned and meets the needs of both residents and the surrounding area.
Repurposing existing buildings into housing units offers a practical and sustainable solution to address the need for affordable housing while preserving historic buildings and promoting community development. By leveraging their existing layout and design elements, school buildings can be transformed into unique and attractive housing options that preserve the character and history of the original structure, while creating inclusive and sustainable communities.















