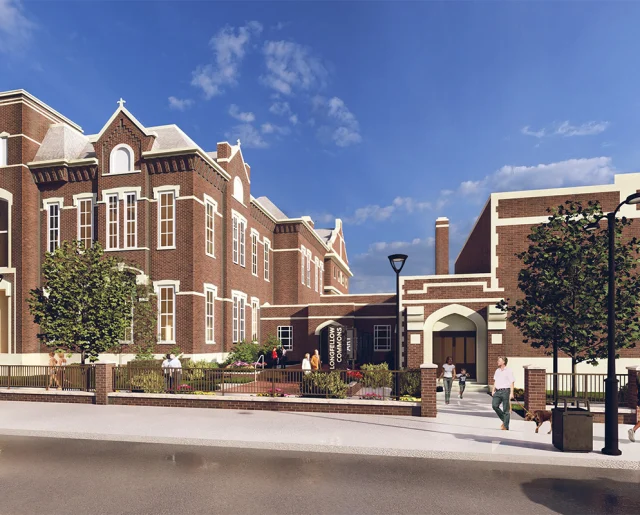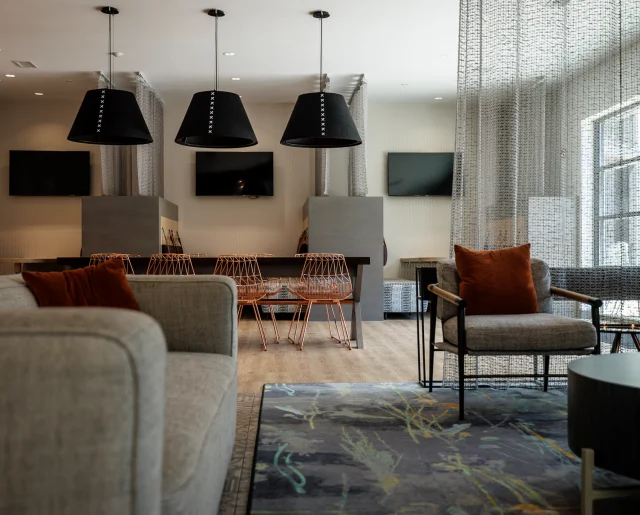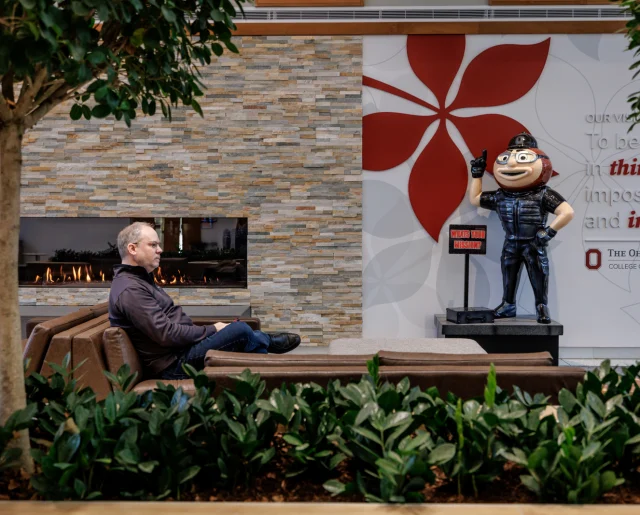Reviving Downtown: The transformative trend of converting empty offices into vibrant residential apartments and mixed-use spaces.
Since the COVID-19 pandemic started in 2020, the popularity of work-from-home has remained and because of this, the utilization of downtown office buildings continues to decrease. Business owners are looking closely at their existing office spaces, reorganizing and cutting unneeded square footage. Some companies are decreasing their traditional office space and leasing less space or, in some cases, not needing a physical space at all.
At the same time, there is still a shortage of residential units especially in downtown locations. We have an indisputable trend of urbanization in the United States, with a growing number of people choosing to live downtown with convenient access to shops, restaurants, parks, public transportation and other services as the vibrancy of the central areas increases.
Building owners and developers, nationwide, are quickly realizing the untapped potential that is sitting unoccupied downtown. As a result, the empty office spaces are being replaced with apartments and mixed-use opportunities.

Process – Where to Start
Our design teams follow a systematic approach when transforming existing office buildings to residential. As a starting point for a project, we prepare a capacity study to help uncover the economical viability of the project. This preliminary assessment determines if the final design will meet both financial and practical considerations.
To do this capacity study we dive in deep with our clients to understand the project requirements, existing building data and vibrancy of the location. Often market studies are very useful, especially if the project is in a location where the developer has not operated previously. Walking the site and the building is helpful in understanding the specific opportunities and challenges of the project. After preliminary research and consideration, our designers analyze the existing floor plates to determine the number and types of units, lay out suitable amenities, calculate parking requirements, and prepare overall concept plans for the selected solutions. The resulting capacity study includes a summary matrix that can be used to test the project financially.
After the necessary adjustments, the capacity study forms the basis for the remainder of the design process from Schematic Design through Construction to get to our end goal: a conversion from empty office spaces to vibrant apartment communities.
Challenges and Opportunities of Office Conversion to Residential
The conversion of office spaces to residential unit layouts requires creativity and innovation. If the building floor plate is deep, the use of spaces at the core are challenging as part of a residential unit. They lack daylight, views, and fresh air. These challenges are turned into opportunities by creating additional amenity spaces, common spaces per floors, or rentable storage areas driving additional rent. These areas are especially desirable if the apartments are relatively compact, or the project is targeting empty-nesters. Alternatively, they can serve as parts of deeper unit plan layouts serving as flex spaces and home offices. The added space can form a unique amenity that makes the converted residences appealing in comparison to typical apartment units. The building overall is assessed for the best strategy for amenities, like pools and rooftop terraces, that utilize the special opportunities of each building and fit the site and local market.

Many office spaces come with large windows and ample daylighting. However, they often have only fixed window units. Operable windows are something residents expect – preferably one per habitable room in a residential unit. As a positive, ceiling heights are often slightly more generous than in a typical apartment building, attractive to tenants with extra spacious loft feel, and better light and views.
Only seldom do office buildings have balconies which are highly desirable for residential uses, and near necessary in some markets. Detailing adding inboard balconies can be challenging while working towards the required levels of accessibility and weather tightness. However, the inboard balconies may help in bringing daylight deeper into the floor plate and making the available square footage more usable. The balconies often successfully break up the typical office building façade to create a unique more residential appearance from the exterior.

One of the main concerns that should always be considered is how to address the way sound travels through the building – a lesser consideration in an office building, but a critical one for dwelling units. If not addressed at the onset of the project it is difficult to improve down the road, after construction is complete. The impact sound (IIC rating) requires special attention – the use of proper sound isolation solutions helps prevent the sound from traveling within the structure. The whole floor-ceiling, unit to unit walls, and corridor wall assemblies need to be reviewed and assessed for sound isolation. The fire ratings and separations from floor to floor as well as horizontally unit to unit, or unit to corridor require attention.
Mechanical systems will likely need to be replaced completely as the loads and controllability are much different than their designed use for office space. Even if some of the old systems can be used the penetrations through fire rated assemblies should be considered.
Structurally, the new design loads need to be reviewed and analyzed – the residential uses may require some modifications to the existing structural system.
Maximizing Potential
Our designers not only address these concerns, but aim to maximize the potential of the buildings for highest and best use of the spaces, revitalized neighborhoods, and optimized living quality for the residents. We are currently working on existing urban and suburban buildings to reposition them for their new future.
We strive to reuse and re-energizing buildings to fit the needs of today and tomorrow. Not only can it be extremely viable in originally well-constructed buildings, but it is also a highly sustainable approach. Keeping existing structures that may have a place in local history, and modifying them in a way that makes them more usable and perhaps even more attractive, can draw people to newly rejuvenated, highly activated downtown areas that may have been previously quiet and dead. As the areas become more densely populated, street level business spaces have an increased demand, and the cycle of economic vibrancy sparks a rebirth.
If you are interested in redeveloping an office building into residential contact one of us to get started!
Sari Lehtinen, Associate Senior Designer, saril@designwithma.com
Dan Yacavone, Director of Cincinnati Operations and Studio Lead for Mixed-Use/Multifamily, dany@designwithma.com

















