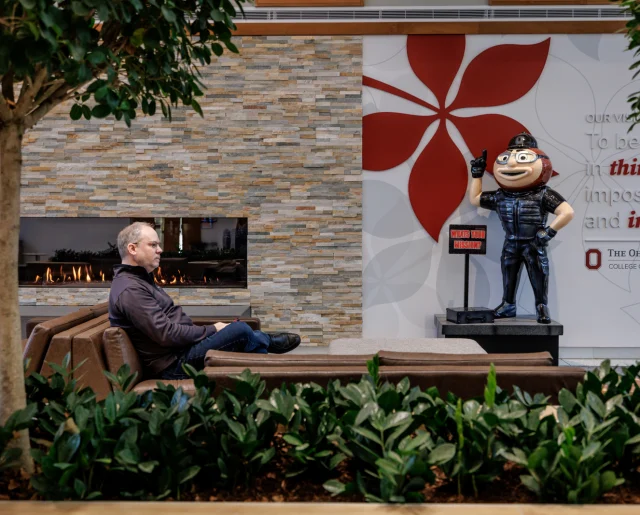Approach
Located at the Waterman Agricultural and Natural Resources Laboratory at the Ohio State University’s main campus, this new research facility is instrumental in assisting the OSU College of Food, Agricultural, and Environmental Sciences (CFAES) in developing transformative solutions to create greater food security through improvements in agricultural vitality.
The design includes a 1-acre, state-of-the art greenhouse with various sizes of compartments (ranging 1,000 – 10,000 SF) controlled independently with integrated environmental control systems.
Serving as the base of the research greenhouse, the project’s program includes a headhouse to support program requirements in research, teaching and outreach, including centralized fertigation & recirculation system, hot water boiler system for heating pipes and CO2 generation, potting and soil mixing area, a teaching laboratory space, gathering space, office space and restrooms. Future expansion capacities include housing phenotyping facilities, vertical farms as well as aquaponics and aquaculture.
The project includes substantial use of sustainable green technologies including rainwater collection, smart HVAC, smart lighting, etc.
MA Design teamed with Erdy-McHenry Architecture on this exciting and innovative project. Our role was multi-faceted: to assist the design architect with State of Ohio and OSU approvals, permits and processes; to provide laboratory planning, design, and specifications; and to provide cost estimating and sustainability services.
This project received an Honor Award in the Architecture category at the 2023 American Institute of Architects (AIA) Pennsylvania awards!























