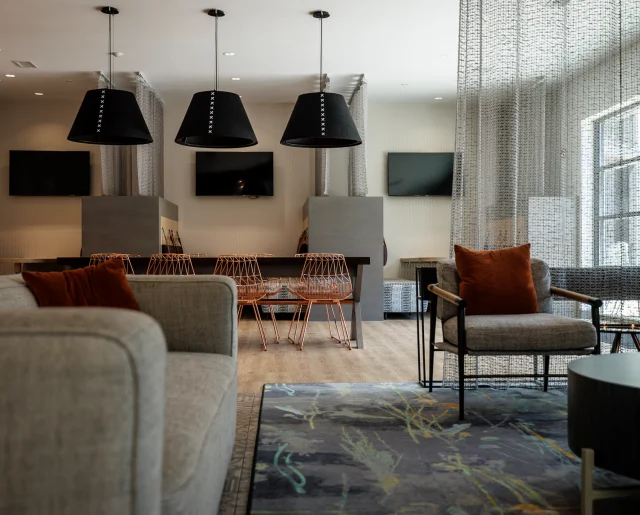Approach
John R. Green Lofts, a 178-unit apartment project with planned commercial and office space. This new mixed-use development is right in the heart of Mainstrasse in Covington, KY making its location and walkability among its many amenities. The building was designed to fit into the architectural fabric of the surrounding area and delivers an expedient location, modern on-site conveniences, and a collection of boutique-styled townhomes, studio, one-, and two-bedroom apartments for rent. The architecture is modern but brings in a lot of natural materials while the interiors have a more eclectic design. Broken up into multiple project phases, the first phase called the Warehouse, is fully leased and the second phase is predicted to also be fully leased before finalizing construction.
There are a number of different amenity spaces at John R. Green Lofts. The fifth-floor clubhouse includes a private conference and dining room, co-working space, bar seating, a fireplace and dining area. The clubhouse space also has a gaming area and connects to the rooftop amenity deck. The rooftop deck offers views of the surrounding neighborhood, as well as downtown Covington and the Cincinnati skyline. The deck will have a bar, outdoor grilling, dining spaces, a fire pit, gaming and lounge seating.
Intricate project details like parking, building facade, hiding unsightly utilities, and the look and feel of the building entrance were all strategically thought out so residents feel right at home without having to think about it.
-
Mike JacobsohnSr. Project Manager























