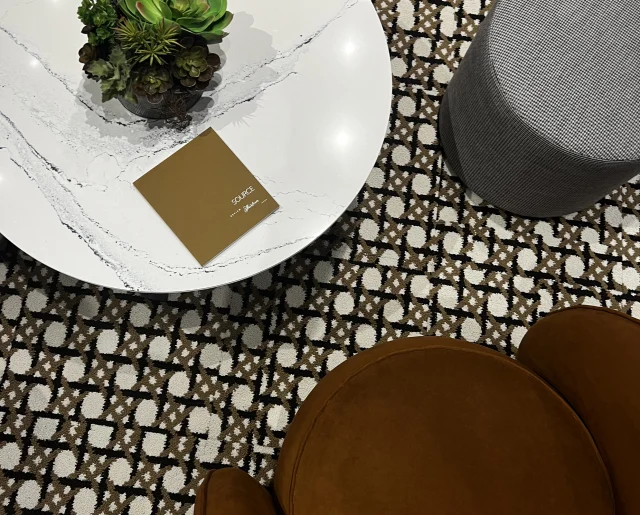Approach
HAWA’s office is a direct reflection of the family centric culture and celebrated legacy of its company. With over 50 years of service, HAWA has been designing engineering solutions for their clients based on their core values of Service, Quality, Commitment, Leadership and Collaboration.
One of the biggest challenges for the project was the integration of open office areas instead of private offices or tall cubicles. The leadership team worked in conjunction with MA to design the open areas to maximize natural light and foster team connections while still providing workstations where employees can focus when needed. To enhance privacy, MA incorporated easily accessible phone rooms and huddle rooms throughout the office. Understanding the importance of mentorship in the firm, a special touchdown space was created near the leadership offices to continue the tradition of mentoring and inspiring the younger staff.
Typically, the engineering solutions HAWA designs are hidden behind the walls of a project. For their new office, HAWA wanted to bring their history, projects, materials, and people to the forefront. By collaborating with our Experiential Design (XD) team, we were able to design a one-of-a-kind entry wall composed of building materials typically utilized by the MEP firm, such as conduit and piping. This innovative approach not only highlights the firm’s expertise but also creates a visually striking centerpiece. The welcoming reception area pays homage to the firm’s history and many long-term partnerships, while allowing for future flexibility as new projects take shape. Once inside the office area, a swiveling employee wall made of conduit and electrical boxes celebrates what makes HAWA so successful and beloved—their people.
AWARDS
This project received the Award of Merit in the Environmental Category at the 2024 Creative Best Awards by the Columbus Society of Communicating Arts (CSCA).
-
Alicia OrlandoDirector - Experiential Design
-
Katherine HunterInterior Designer
-
Laura SiegalExperiential Designer, Production Specialist
-
Kim FrenchoFurniture Planning Specialist





















