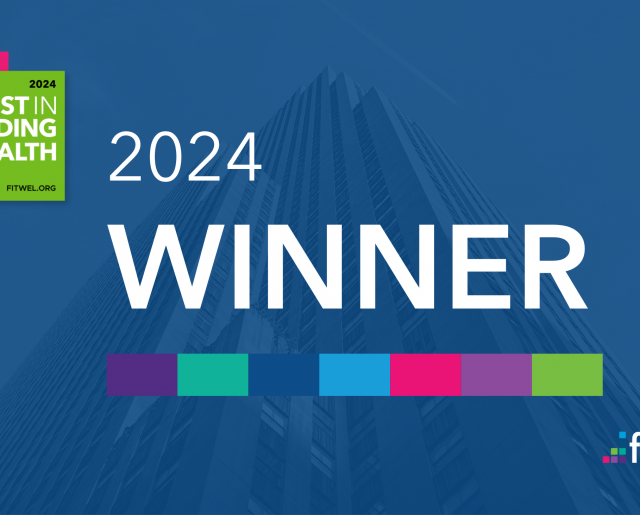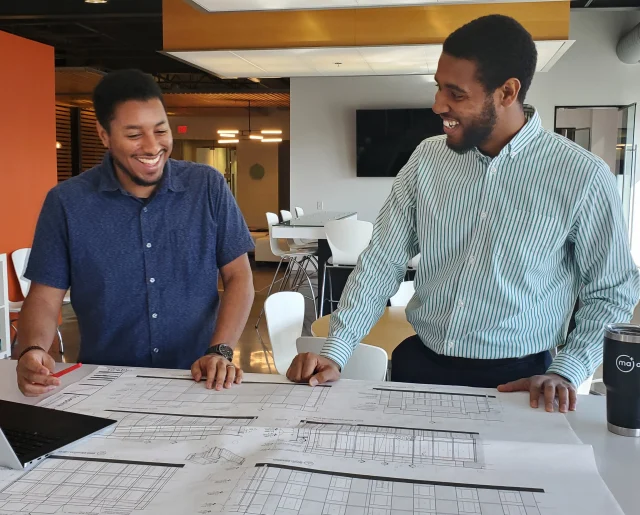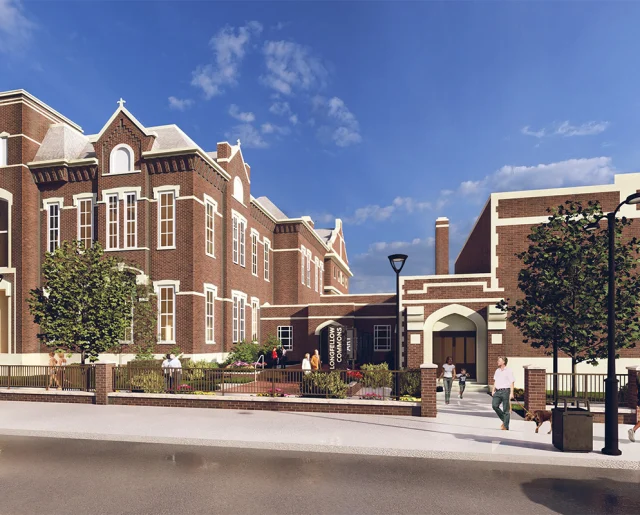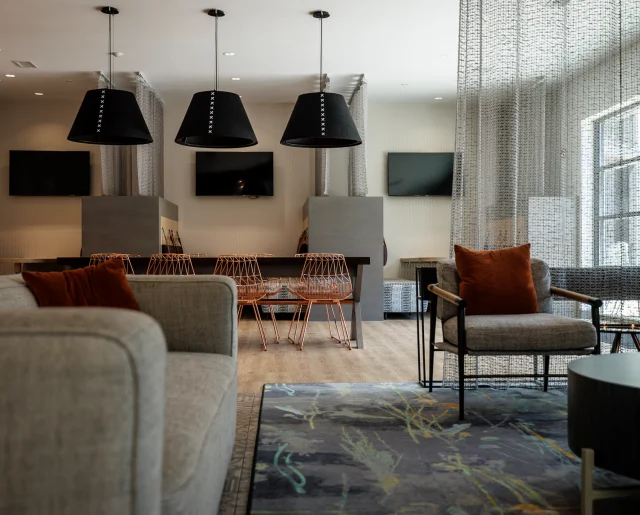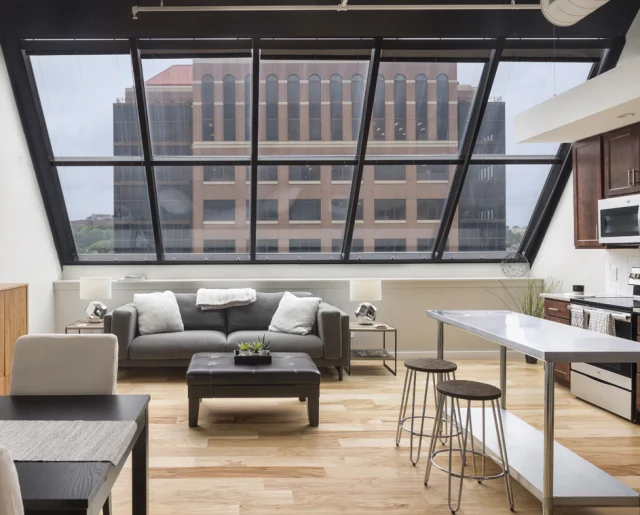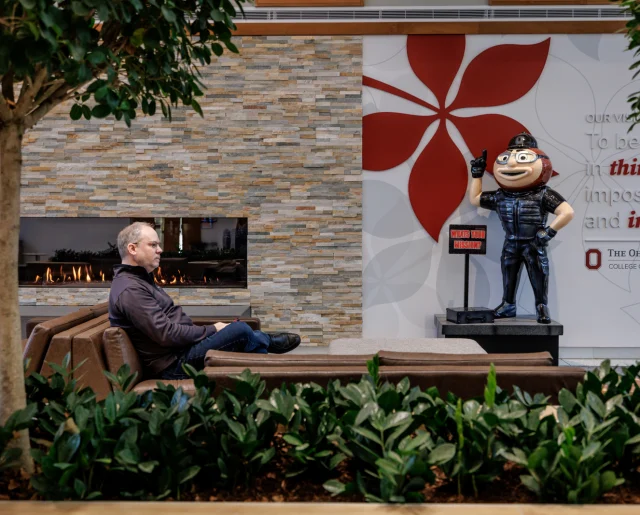Top 5 Trends to Design a Luxury Residential Building
The world of multi-family residential housing is beginning to shift, as the middle market housing developments become saturated, and the needs are becoming more apparent on opposite ends of the spectrum – affordable housing on one, and luxury residential on the other. At MA Design, we are working through the entire spectrum, while noticing the external trends starting to take shape, landing us more projects in luxury residential developments.
As an Interior Designer in Cincinnati, little did I know, my personal love of travel has directly impacted, and improved, my professional ability to deliver in this higher-end world of living.

I’ve been fortunate in my career to have my love of travel enhance my realm of inspiration. With every new country I visit, I love to observe the way people interact and how their surroundings contribute to their way of life. As I develop new concepts for the luxury residential space, I draw from beautiful and inspiring places around the world to instill aspects of various cultures and unique ways of life to create something curated and special.
With the aftermath of Covid-19, another layer of consideration has been integrated into the design of these residential buildings. The pandemic has (potentially forever) changed the way people live, work and choose to spend their time. As a designer, this has been an incredibly fun challenge to shift and meet the new demands of the human experience.
As I reflect on my past travels and look to define spaces that meet the demands of the present and future, here are my top 5 trends to design a luxury residential building.
1 – Define with Detail, like in Florence
Walk down any street in Florence, Italy, and you will never cease to find something to look at. The buildings and architecture from a small café to the Duomo all boast the most incredible detail. You feel the thought and appreciation the builder poured into it, and as a designer, I look to emulate that.

When working with luxury buildings, we are fortunate to have a built-in budget to make considerations for higher-end details that can make a seemingly simple apartment complex truly remarkable in its final look and feel.
If space allows, there can be a dramatic impact by creating a higher ceiling that can then allow for two levels of livable space: one for entertainment, and one for more personal use. Depending on the size of the area, this may present itself through two floors or a lofted area. Raising the height of the ceiling, even by a few feet, immediately gives a feeling of grandness and the two separate space uses gives a coveted feeling of privacy, even if the unit footprint itself is not large.
Many clients give us creative flexibility to not only craft mood boards and color schemes for the building overall but also define various palettes for separate units. Creating individuality per unit through different paint colors, tile, flooring, and accents immediately makes spaces feel less “cookie cutter” and more unique and owned. This gives people the chance to readily identify with a space and instantly feel a sense of home.
Since the luxury feel is more everlasting versus “trendy”, we carefully pick details that are more timeless and of greater quality, as opposed to bulk ordering more cost-efficient materials. Depending on the aesthetic, this may mean a solid wood entry door instead of a hollow-core door, real marble countertops instead of solid surface, mixed metal cabinet hardware instead of chrome, colored or textured accent walls instead of all neutral paint throughout, patterned carpet with a thicker face weight instead of solid color throughout living spaces. Details make the difference, and luxury spaces are all about being definitive.
2 – Lead with Innovation, like in Singapore
Traveling to Singapore makes you feel a bit like you’ve walked into the future. From the Changi airport to the Gardens by the Bay show and Cloud Forest, you are surrounded by cutting-edge technology. You may even catch a glimpse at autonomous robot taxis as you’re walking the pristine city streets. In a city so respected by its residents and so connected by tech, you can’t help but feel safe, inspired, and a bit in awe.

Residents of luxury buildings are looking for the most innovative, seamless, and convenient experience possible. Therefore, when looking to integrate a streamlined, high-end experience, we start right from the beginning.
What happens during your experience entering the building? An app allows you to see the open parking spots, so you have no issue parking your car. When you enter the building, you are surrounded by security measures; a doorman welcoming you in, a badge system to get you into the door and into the elevator. The elevator ques up your floor automatically. No need to take trips down to the mailroom to check for your mail; you get notified about packages on your phone through the building’s notification system. When you walk into your apartment, the lights come on, the shades come up, maybe your music gets turned on. You can preset your apartment to your mood, like “relax” or “energize”.
We are looking for all means of making these buildings feel like “smart homes”, not only catering to residents’ needs but anticipating them. Feeling like your unit is completely set to your preferences with minimal effort is the ultimate feeling of luxury.
3 – Embrace Outdoor Living, like in Kauai
If the pandemic has placed true importance on anything, it is the drive to be outdoors, and no one does outdoor living and relaxing better than Kauai, Hawaii. Hawaiian weather and landscapes give you every excuse to spend your time outside of your hotel. Hospitality spaces are intentionally designed to give guests ample outdoor options to collectively socialize, relax alone, or anything in between. No matter what your day holds, always having a warm breeze in your hair truly enhances the overall experience.

Most cities are not fortunate enough to have the Hawaiian coastline as the backdrop, but luxury buildings are taking this way of life into consideration. These buildings are looking to integrate more than just a big pool and lounge chairs to their roof deck; they are thinking about the outdoors as additional livable areas outside of individual units. This not only includes large rooftop decks with plenty of space but constructing more small, private settings as well.
Instead of hosting a party in your living room, defined pods of seating allow occupants to host intimate gatherings. Designated areas to cook and store food and drinks allow occupants to share or host a meal outside the kitchen in their unit, which is often catered to just the tenant’s needs. Accessible, functional, and often entertaining outdoor areas are quickly growing from a “nice to have” to a “must have”, especially when so many remote employees are craving new ways to spend time away from their home office. Spaces also often flow naturally from indoor to outdoor with operable walls and high visibility to daylight and featured views depending on the building’s location.
4 – A Welcoming Coworking Environment, like in Ghana
Ghana’s culture is one filled with hospitable, welcoming people. Whether you’re a family member or first-time visitor, the inherent nature of people is to be gracious, warm, and inviting. When visiting there for several weeks, I was constantly greeted by people who immediately struck up conversation, welcomed me into their homes and communities, offered their gratitude for my visit and made me feel like I belonged.
Sometimes how a space functions can make you feel welcome before you find your place and settle in. In design, this feeling could stem from the simplest decisions. When you enter, what is in front of you? Is it a solid wall or a table of people? Is there something or someone to interact with or are you forced to figure things out on your own? The feeling of welcome should continue to flow into the space, encouraging a sense of calm, peace and ease. These are the nuisances we take into consideration when strategically mirroring the feeling of being welcomed.

High-functioning coworking spaces are essential in luxury residential buildings, as the residents’ demographic of these units are traditionally career-focused, many being C-suite workers. Leaders are now working more from home, and need an extension of their home or a place to get away in order to create a feeling of separation from their home sanctuary spaces. There is a definite balance between providing separate workspaces, as well as communal areas so tenants still feel like they are a part of a working community.
Therefore, instead of just constructing a large room filled with tables and chairs, we envision settings that form a mix between separation and togetherness. This includes walking into a larger open space with places for people to plug in and work amongst each other. Furniture can include solo tables, longer collaborative tables, comfortable chairs with footrests, booths, etc. We want people to choose to work how they feel most comfortable.

The space also includes separate pods further away from the door for those who need to hold a private meeting or client phone call. People tend to feel more driven and inspired when surrounded by like-minded people. Therefore, we construct these separate rooms with glass to promote openness and extend the flow of energy in the space. That way, people gain the privacy they need without feeling completely closed off, adding to the overall community feel of the room.
As far as the design, we stray away from looking “trendy” and instead strive to include thoughtful accents. For example, we create richer details with color and texture on accent walls instead of just using paint. When decorating, we don’t just hang one picture, we look to create a display of artwork. We don’t just mount a TV in the middle of the wall, we surround it with wall hangings and low mood lightning. These small details help the space feel warmer and encourage occupants to leave their home offices to join their neighbors.
Another important feature of these coworking spaces is their adaptability to serve a dual purpose during evening hours. Gaming, wining and dining, and relaxing can all be promoted by a simple change of lighting or a visual cue that coworking hours have unofficially ended. Because the space is set up in a way that provides both open and closed areas, coworking can continue as needed amongst light entertaining and gathering.
5 – Appreciation of Acoustics, like at Red Rocks
Although the phenomenon of the acoustics at Red Rocks Amphitheater were naturally created by rock formations, we can learn a lesson on sound from this natural amphitheater and how to use the environment and existing space to create dynamics that work for your purposes. Any single song performed has a sense of grandness because of the way the space captures and reflects the sound. It completely immerses you in the full experience without any distractions, but a simple and stunning landscape to frame it all. Tapping into your sense of sound has the power to completely transform the way you integrate yourself and enjoy the spaces you are in.

When designing space, it is important to keep in mind how sound is experienced. Throughout a building, we look to purposefully place programmatic needs appropriately as well as include sound systems as needed in shared spaces, like the elevators, lobby and outdoors. Within the individual units, we ensure the construction is such that the occupant feels like they are the only person in the building, even if they have neighbors on every side of their unit. This starts from the actual construction of the walls by adding more insulation, thicker sheetrock and a thicker sound mat. When coming home from a long day of work to a room of complete silence, even when the person next door is playing music or has a barking dog, it goes without saying that this is an element of luxurious living.
For more on tips to design a luxury building, feel free to reach out to me at LisaO@designwithma.com. Let’s talk about the ways we can work together to make your space the ultimate luxury destination.
