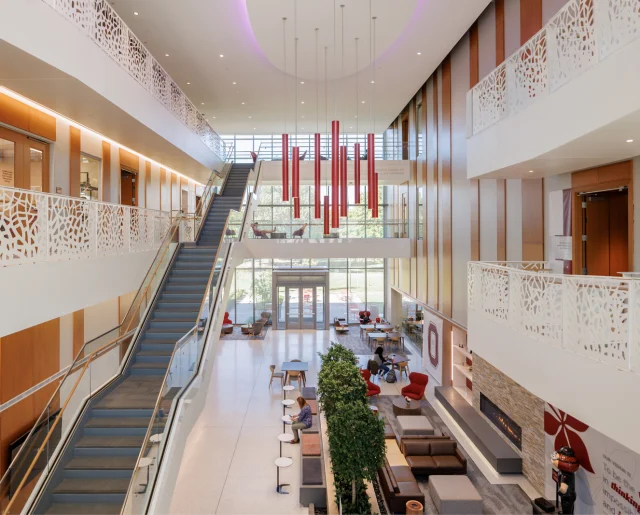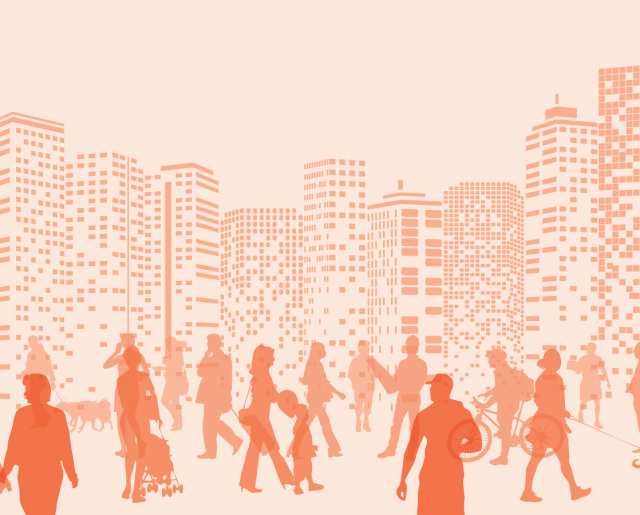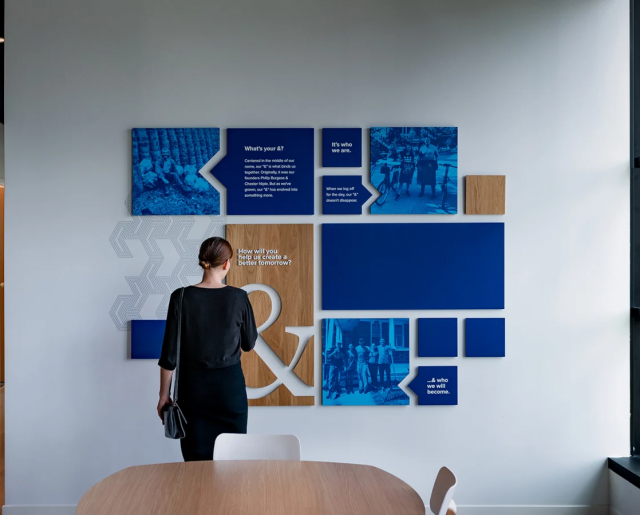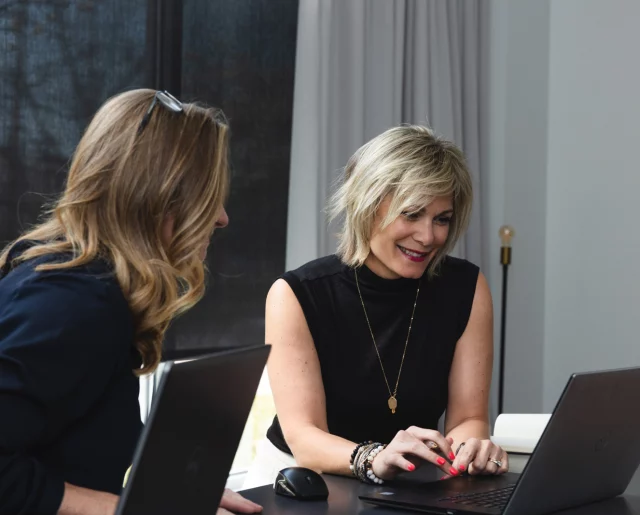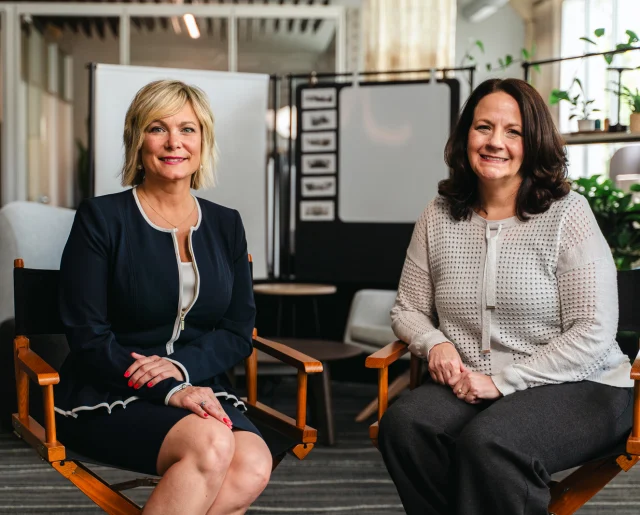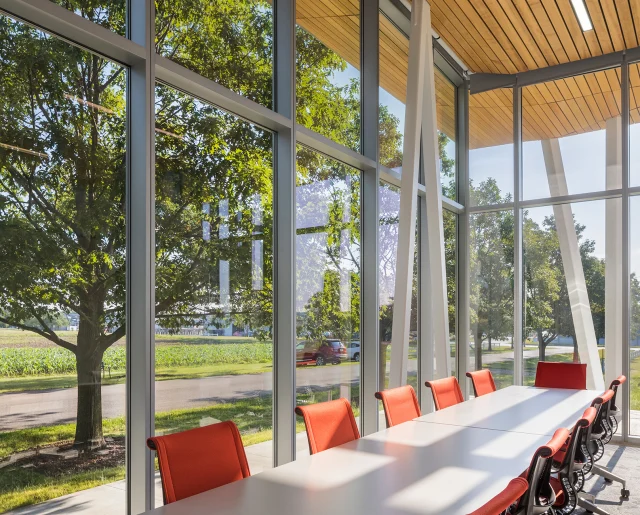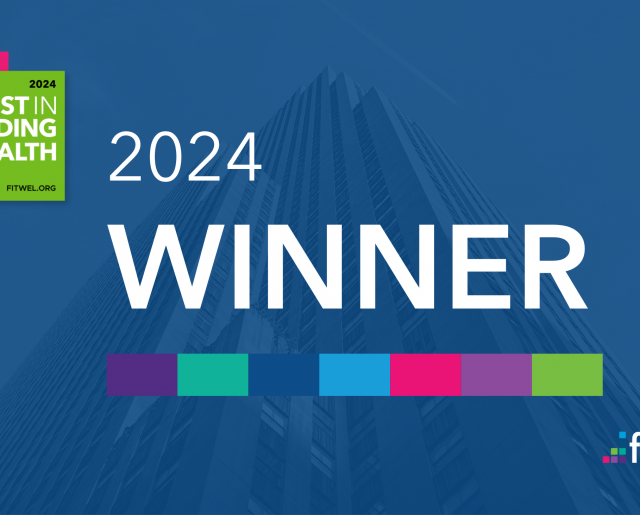4 Key Considerations in Inclusive Design for Underserved Populations

The greatest design starts from the end – thinking about who will use the space – and how – and working backwards to create a place where they feel they belong.
Great design is also derived from a deep understanding and thoughtful research on how a space can impact a specific future user.
Simple, yet smart design practices in workplaces can reduce absenteeism and ease the transition back to work for those with a physical disability, mental disability or coming back from maternity leave.
Implementing comfortable and functional spaces not only offers support to employees, but also offers cost-saving benefits to an employer due to lower absenteeism rates.
For example, in a case study, Home Depot’s lactation program contributes to a cost savings of $42,000 per year. Moreover, equipping mothers with tools to support their transition back to the workforce empowers women to know their employers care for the choices being made for them and their family, speaking volumes on their company culture, driving recruitment efforts and maintaining healthy retention.
Reflecting on my personal experience and in-depth research below are my 4 key design considerations for underserved populations that should be forefront for inclusive design.
1 – Designing for The Neurodiverse
The most important design consideration when creating spaces for the neurodivergent population is sensory stimulation.
Nuerodivergent refers to the diversity in the way humans think differently. For example, ADHD, Dyslexia, Tourette’s and Autism are just a few neurodiverse conditions.
Oftentimes, neurodivergent thinkers are hyper focused on heads down work time, appreciate designated times for team collaboration and are highly sensitive to the set up of a space. For example, they function best when their workspace is set up in a specific, and consistent, way. Think dual monitors, noise canceling headphones, notepads and pens, set in the same spot every day.
Many people who are neurodivergent thinkers often experience sensory overload from lighting, temperature, texture and color. This said, when designing, control is key for user comfort.

Giving neurodivergent thinkers autonomy over control levels in a space empowers them to feel set up for success while occupying a space.
Giving back control could include implementing color-changing bulbs so that a user can select a color based on a desired mood. For example, the color yellow is associated with high-energy and positivity. On the other hand, green is characterized as peaceful and calming.
Considering 15-20% of the world’s population exhibit some sort of neurodiverse conditions, it is imperative that designers consider how a space allows for choice, comfort and control.
2 – Designing for Physical Disabilities
The first key consideration when designing for people with physical disabilities is to consult with them through the design process to ensure that the space meets their specific needs.

There are many different types of physical disabilities. Some examples include: mobility issues, Deafness/hard of hearing, or visual impairment. This said, it is imperative to consider a range of abilities when designing spaces.
Examples of designing for physical disabilities include:
- The space must be physically accessible to people with mobility impairments. This may involve designing wheelchair ramps, wide doorways and accessible restrooms.
- The space should be designed to be easy to navigate. This looks like clear signage to guide those with visual impairments.
- There should be a range of seating options and layouts that can accommodate people with a variety of physical needs. This might include adjustable height desks or tables, chairs with different levels of support, and spaces for people to take breaks or rest.
- The space should also be designed to be acoustically accessible, with soundproofing materials and sound reinforcement systems that can amplify speech for people with hearing loss.
3 – Designing for Lactation Spaces
The number one design consideration for lactation spaces is privacy. Physiologically speaking, a woman’s body refuses the induction of milk let-down if it senses an unsafe environment.

Audible distractions, such as crowd noise, can hinder milk let-down. Ideally, walls should go all the way to the deck for maximum sound privacy.
This said, a tucked away room with key privacy elements like a lock and occupied indicator are ideal for the success of a lactation room.
Lastly, for safety and sanitation, a sink with hot water, a microwave, and fridge are ideal for washing, sanitizing and cooling pump parts and milk between uses.
A small refrigerator is needed to keep pumped milk cold. It can also be used to store pump parts between uses to avoid the need to wash and sanitize after each session.
As well, a space for each user to store their pump and parts to avoid the need to keep them at their workstation or carry back and forth multiple times per day. This might look like shelves or individual cubbies.
4 – Designing for Religious Customs
An often overlooked space is a multi-faith room, or a designated location for individuals needing to practice religious customs during the work day.
These rooms are important to inclusivity as they allow individuals to practice their faith traditions comfortably and safely.
For example, MA Design’s healthcare team previously worked on a project with a strong Muslim presence in the workforce. In this project, the team found an innovative way to make a break room usable as a prayer room for practicing Muslims.

In Islam, during prayer rituals, it is a sacred tradition to face towards Mecca. Knowing this, the MA Design team incorporated designated pointers towards Mecca in their design of the break room walls. A similar design strategy can be applied to many different spaces for different religious practices.
Overall, inclusive design reduces absenteeism and eases the flow of the day for those with physical disabilities, mental disabilities, those practicing a religion or are coming back from a maternity leave.
If you have any questions on how to incorporate inclusive design in your company, or want to continue the conversation, feel free to reach out to Christa at christac@designwithma.com.

