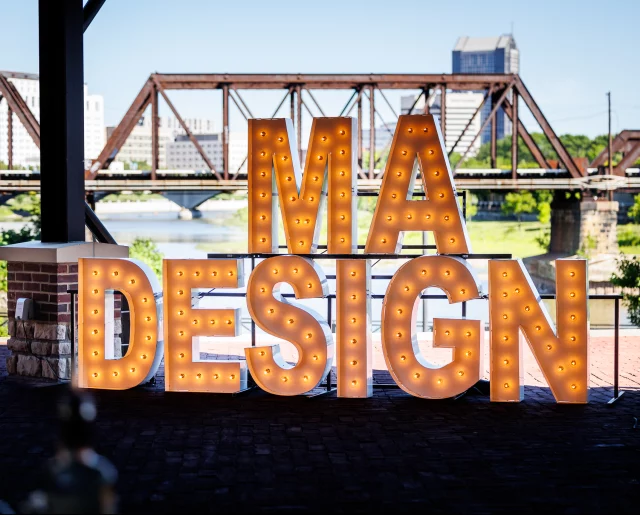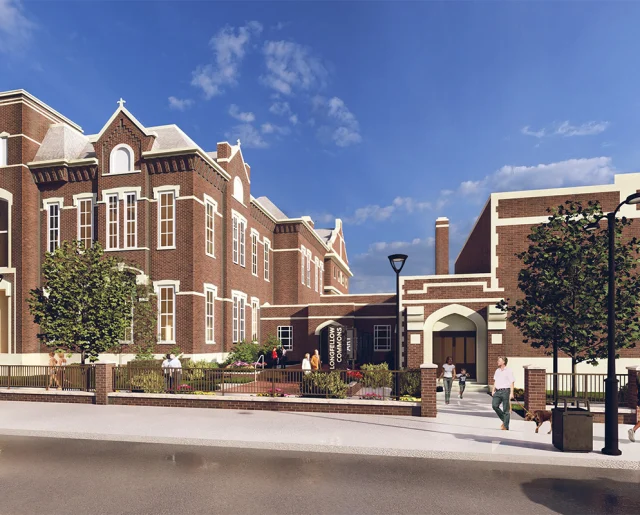The complete renovation of 550 E. 4th Street in downtown Cincinnati began with many big project goals in mind, encompassing facade improvements, a new entry sequence, various architectural upgrades, site rework, and a complete gut and refresh on the interior to reimagine the luxury units and their amenities.
The MA Design team worked with Eagle Realty during an extensive visioning session which resulted in several key targets for the project:
- Design with “refined and timeless elegance” at the forefront
- Integrate seamless technology and a streamlined personalized experience for residents
- Pay tribute to the original architectural design of the building while also improving daylight and views on the interior
- Create a welcoming and grand entry sequence that feels effortless and familiar for the residents and also maintains a high level of security
- Include curated, exclusive luxury amenities that support the downtown, transient lifestyles of residents
All of these project goals were grafted into the building and site designs, which MA detailed down to every unique unit palette, intricate trim detail, new window opening and each piece of furniture. The design process included multiple review rounds with various client representatives to reach well-tailored layouts with thoughtful material, finish and product selections.
The building exterior maintains much of its original look and feel, as the existing window openings have been maintained and now have replaced window units to match the originals. Large window openings have been added to strategic locations to bring in more light and stellar views to the adjacent park, streets, or courtyard – and to enliven the exterior. The building entrance, formerly a dark breezeway, has been transformed into an inviting lobby with a glass canopy, giving the entrance a pleasant street presence.
The courtyard garden has been upgraded with an addition of an amenity patio and enhanced plantings in the garden. The removal of the long canopy connecting the old breezeway to the garage opened the garden space and improved views from the dwelling units to the yard. A new, much shorter covered canopy walkway connects the building’s north entrance to the parking garage. In order to elevate the vehicular entry sequence, the motor court layout includes new geometry and varied paving materials and patterns, while reducing the amount of pavement.
The 29 apartment units vary throughout in both layout and finishes, creating highly crafted, light-filled dwelling unit choices. The top floor units facing the park on the south side of the building have added loft spaces, carefully nestled within the original building envelope. The roof structure has been intricately designed and executed to maximize the volume of space inside. The profile of the building with the original slate roofing reinstalled is unchanged, while banks of new skylights now draw in more daylight and create expansive ceiling heights.
The newly created indoor entrance lobby forms the heart of 550 at Lytle Park. The lobby features a concierge, an indoor fountain, and it connects to a cozy resident lounge with a fireplace and built-in casework. The residents have access to a meeting room, a large fitness room, mail and package rooms with smart technology, bike and golf storage, ample individual resident storage spaces, and supplemental laundry facilities. The building has a new interior connection to The Phelps Hotel kitchen to the west, so that the hotel can provide amenity services to the residents. The adjacent park, the Taft Museum, the hotels next door, and the historic neighborhood context provide an inspiring, highly walkable urban setting and neighborhood amenities for 550 at Lytle Park.
-
Peter HilligossAssociate, Sr. Project Manager
-
Sari LehtinenAssociate, Sr. Designer
-
Sam DeZarnDesigner, Architect
-
Alicia OrlandoDirector - Experiential Design
-
Amanda De LeonInterior Designer





























