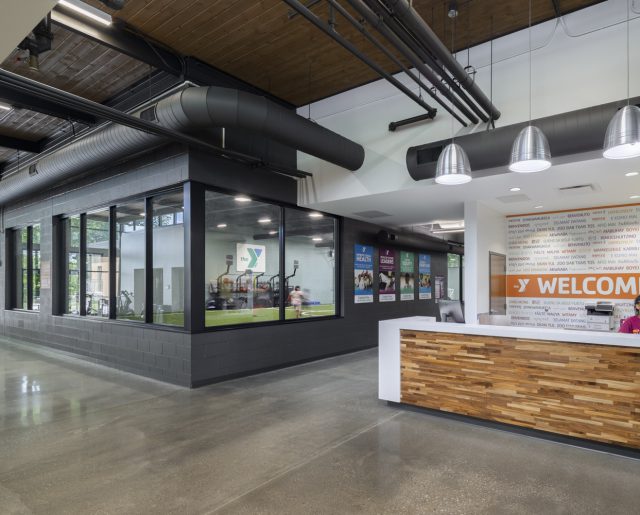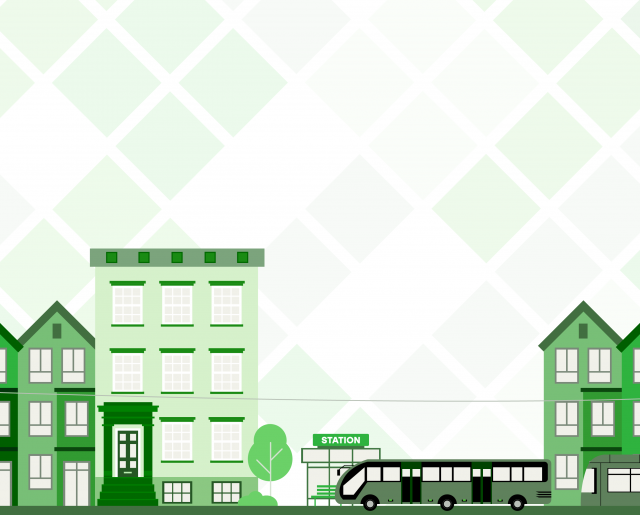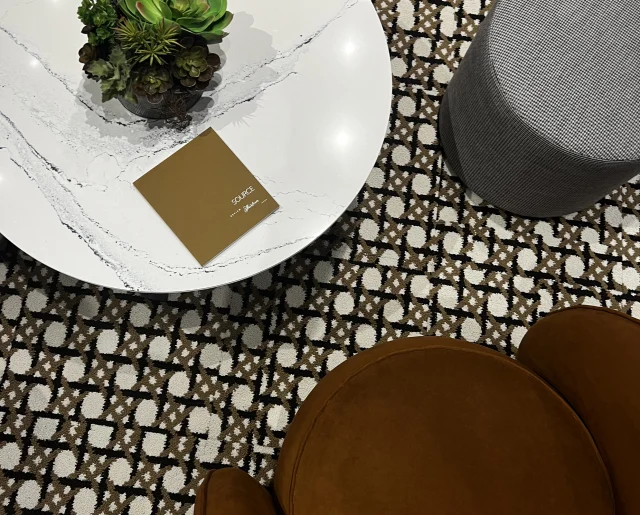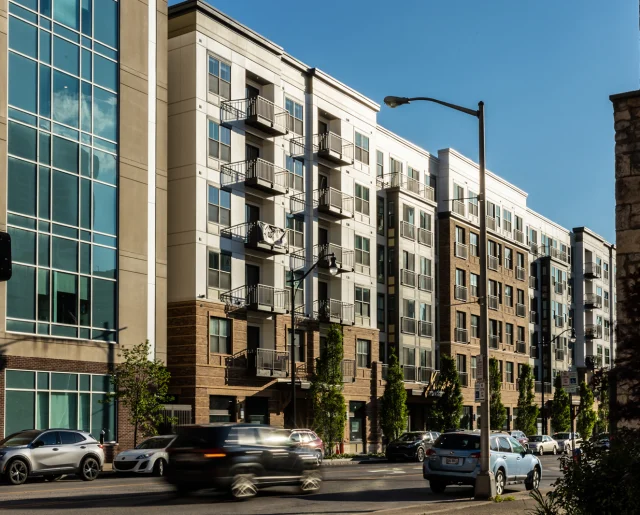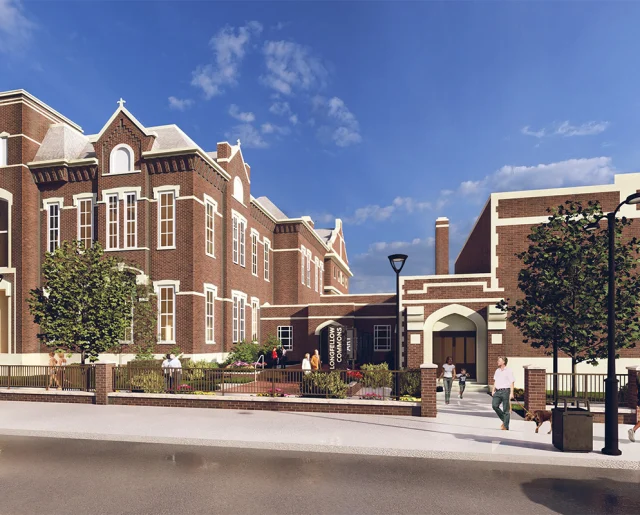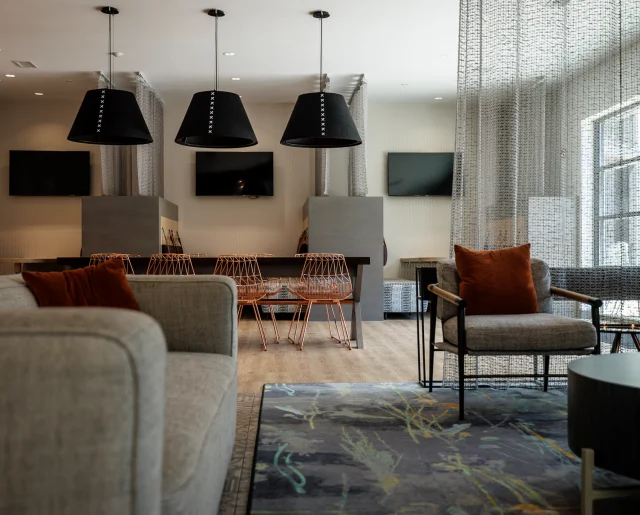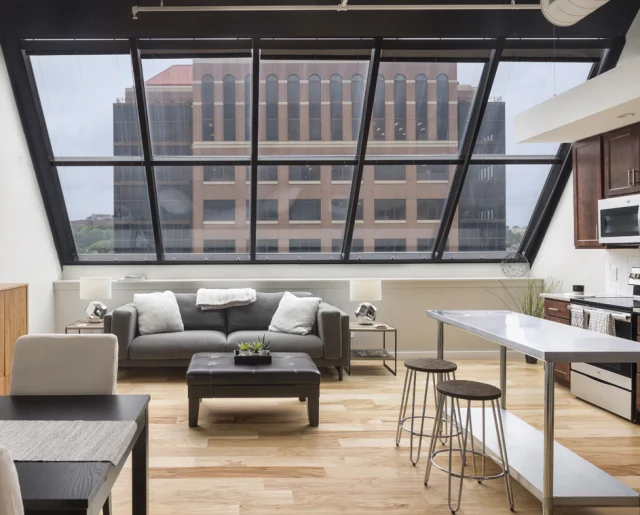High Hazard Buildings: Architecture’s Role in Keeping PPE Available
Do you ever drive by a massive industrial “big box” building and wonder what goes on inside? The simple exterior, form-follows-function approach to this building type doesn’t begin to describe the complexity within.

Our design team completed a medical laundry facility which in this case is one of the most well-oiled, tidy, and organized commercial medical laundry operations in the country. They’re tasked with the collection, sorting, sanitization, packaging and return of thousands of medical facility linens each day. Processing this quantity of material requires specialized equipment on an enormous scale.
Infection control at COMTEX is paramount. Their facility is the first line of defense in infectious disease prevention and control for hospitals and outpatient facilities utilizing their services. The facility is divided into two zones, the soiled side is negative pressure, the clean side positive pressure to prevent the spread of infection. Every surgical blanket, patient gown, and surgical scrub must be hand sorted at the soiled sorting platform by team members. Each of the soiled sorting team members wears the appropriate PPE consisting of a protective gown, safety goggles, gloves, booties, and a cap. From this platform the team members program each linen wash cycle before the load runs through the 16 specialized wash chambers emerging on the other end of the 75’ wash tunnels clean and sanitized.

To bring a project of this scale and complexity to life, a substantial amount of collaboration must occur between the end user, engineers, equipment vendors, chemical suppliers, the general contractor, and their sub-trades. Current needs and future goals have to be established to build a facility that is appropriately scaled, functional, and expandable if the need arises.
In the case of COMTEX, collaboration between the General Contractor, the Owner, and MA began a full year before the construction documents for the project were produced. During the planning period the Client’s current facility was assessed to provide knowledge from lessons-learned, and to establish wish-list items that would make operations more streamlined in the new facility.
The first series of organized design moves in the case of COMTEX are the three different flows on the site that get people, linens, and chemicals to where they need to go without disrupting one another. Keeping these production pathways separate is key to ensuring a seamless operation. Establishing the flow of the site began to inform the overarching organizational system of the building, and allowed the project team to strategically place the heart of the operation, the chemical room as the tunnel washers.

When it comes to chemicals, the building code and fire code become very restrictive and the reasoning is simple. The codes to which we design are intended to protect the health, safety, and welfare of the occupants within the building, the community outside the building, and the environment.
When dealing with chemicals classified as toxic, highly toxic, or corrosive, flammable, combustible, unstable, etcetera, the code places restrictions on the quantity and concentration of those chemicals in the building. If the industrial use allows, the most simple way to deal with volatile chemicals is to break up quantities less than or equal to the amount allowed by code into the maximum number of control areas, and store the chemicals in approved day tanks. In the case of COMTEX this strategy would have created an unsustainable operation due to the demand for the chemicals in the treatment process.
When a facility exceeds the chemical quantities allowed by code in a control area this area is no longer classified as an accessory use to the structure in which it’s contained. Exceeding the code-mandated threshold pushes the control area into a High Hazard classification, H-4 occupancy in this case, requiring fire separation from the remainder of the facility. At this point, close collaboration with the Authority Having Jurisdiction, the Owner, and the chemical supplier is key to make sure the project is a success.
Some considerations that must be made to ensure the safety and durability of the facility include the location of the chemical room inside or as a standalone building, bulk replenishment of the chemicals and the logistics associated, egress out of the chemical room, future expansion, and proximity/routing of chemical piping to the machinery being supplied.
In certain cases the general chemical classifications defined by the International Building Code do not correlate with the classifications listed in the manufacturer’s MSDS sheets. These discrepancies can cause confusion between the building department, design team and owner. In cases where the chemical classifications do not correlate with the building code it may be necessary to enlist the services of a third party chemical testing lab to determine the exact classification of the chemicals utilized per the IBC & IFC. In some cases this is the only option for proving the chemical properties are mild enough to occupy the same structure as the rest of the production staff and equipment. This said, greater flexibility for future expansion of services and chemical storage can be gained by housing bulk chemicals in a remote building with additional protections.

Safety features in a high hazard chemical room are plentiful. A handful of the safety features are engineered by the building design team, the others by the chemical supplier. All of the safety features are designated and coordinated by the Architect. The design team provides safety features such as emergency eyewash stations, waterproof chemical line trenches, waterproof chemical retention dikes, physical separation of incompatible chemicals, and rated built elements such as floors, ceilings and walls between high hazard occupancies and the rest of the facility. Engineered solutions include increased ventilation rates, dedicated intake and exhaust in the high hazard rooms, HEPA filtration, and emergency alert systems local to the plant and automated remote notification to local emergency services, and increased or specialized fire suppression measures. In addition, the chemical supplier will provide their own safeguards as required by the design professional and the IBC/IFC. These safeguards include double-walled chemical tanks for secondary containment (some include automated leak detection or site glasses), floor leak detection, bulk tank overfill protection, and chemical flow monitoring from the chemical pump into the machinery to ensure the product volume transferred equals the amount delivered.
In addition to all of the complexities related to the high hazard use group in an industrial laundry facility there’s equipment that drives the production that has to be considered including overhead conveyor systems, tunnel washing systems, dryers, ironers, automated folders, water recovery systems, and sanitary deduct measuring systems. For the project to be a success, all of these moving, complex systems have to come together to function as a cohesive whole.
