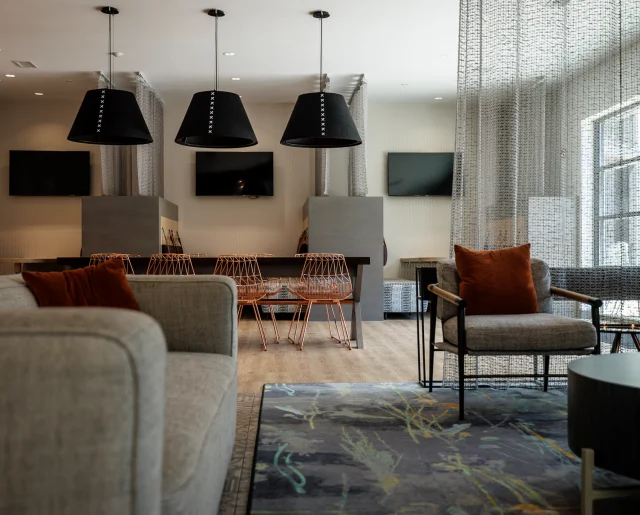Approach
Looking to address the region’s housing shortage, as well as both embrace and guide growth of their community, the city of Whitehall is partnering with national real estate developer, N.R. Investments to lead a dynamic public-private partnership to redevelopment an opportunity zone within their city. The city is demolishing the blighted, abandoned workforce housing on-site and investing in new infrastructure, roads, utilities and plans to extend access to public parks into the new development.
The design of this new holistically-integrated neighborhood will be completed in three phases. Phase 1 will include 244 market rate housing units, a clubhouse with a pool, leasable commercial spaces, as well as planned outdoor space that will consist of a promenade and access to many outdoor recreational amenities. The traditional architecture is designed in various scales and sizes to have the feel of a village that was developed over time. An expansive pedestrian plaza allows the entire site to be walkable and provides connection to an outdoor amphitheater and pond with connections planned to the local bike and nature trails.
The focus of the development is to provide a diversity of housing options , including studio, one- and two-bedroom apartments, walkup flats, carriage houses and a new work/live concept. The work/live units provide space designated for working from home, as well as the typical studio and one-bedroom features. MA Design is collaborating with DPZ CoDesign on the project’s architectural design.
Renderings by Reveal Visuals
-
Tim DonoghueSr. Designer
-
Luis AndujarSr. Project Architect
-
Zach StewartProject Architect
















