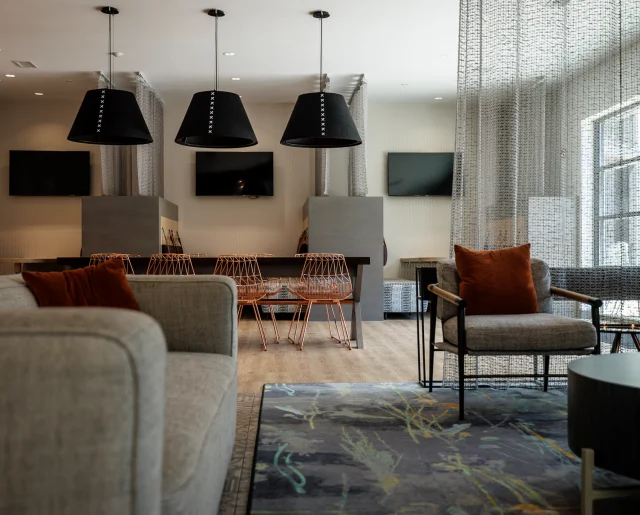Approach
After successfully completing the first phase of this project, The Lane, we were asked again by Crawford Hoying to complete the second phase. Similar to the first phase, the Westmont will add to the already popular dining, shopping, and living in Upper Arlington, also attracting those working and visiting The Ohio State University.
In the truest form of a mixed-use building, this project includes 133 for-rent residential units, 395-space public parking garage, 110-space public parking lot and an additional 32,000 SF of office, retail and restaurant space. The parking garage is concealed behind townhouses to face the residential neighborhood reducing the visual impact.
Working closely with the developer, the city of Upper Arlington officials, and the surrounding neighbors, the challenging condensed infill site layout proved to be collaborative and innovative in its solution.
























