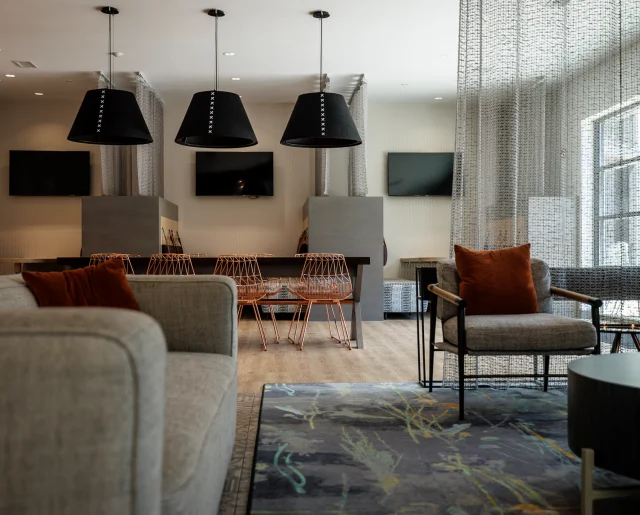Approach
The Eden, a student housing oasis, is located adjacent to the University of Cincinnati’s Medical Campus and is a four-story, wood construction development featuring 207 units, integrated structured parking and ample amenities. It’s nearly 200,000 square feet occupy a full city block and it’s architecture fits in with the surrounding neighborhood.
The design team, consisting of architecture, interior design, and experiential design, all done in-house collaboratively, challenged conventional student housing standards with a classy, Art Deco-inspired theme that’s carried through all facets of the project including the amenity center, exterior detailing, and massing.
Designing for affordability was of utmost importance for the project while not sacrificing the look and feel of buildings and amenity spaces. The design team utilized durable, low-cost materials that create high-end looks without high prices. Amenities were carefully crafted to reflect the wants and needs of the youngest generation in college. In addition to full-size living units, student amenities include common spaces, an outdoor pool and hangout space, an exercise and yoga room, and various studying and breakout spaces.
Planning for future flexibility with a decrease in parking needs as car-sharing becomes the norm, the development was designed with parking garages that can be converted into future apartments, making room for more people, not cars. Electric car charging stations are included with infrastructure to add more.
















