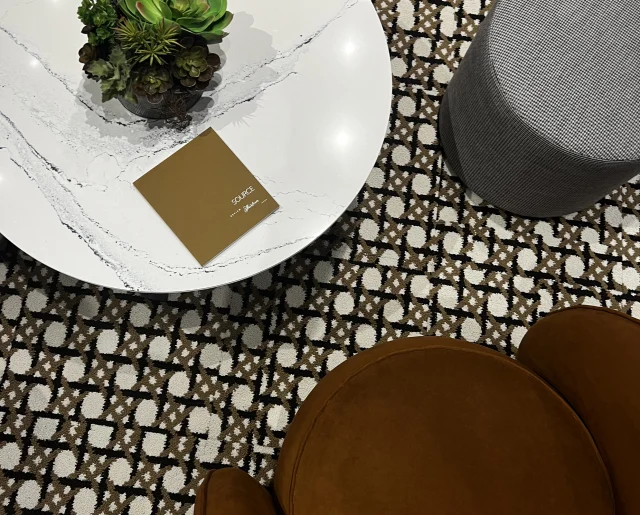Approach
Brackett Builders is a regional, full-service general contractor and construction manager whose portfolio includes exciting mixed-use, residential and commercial projects. Looking to expand their corporate headquarters and relocate to the vibrant Water Street District in downtown Dayton, Brackett landed on moving into an 120 year old building across the street from Day Air Ballpark, home of the Dayton Dragons minor league baseball team.
Looking to infuse new with old, Brackett and MA Design worked to create a contemporary design aesthetic that celebrates the historic charm and character of the original building. Existing brick walls and exposed wood ceilings are juxtaposed with clean lines, authentic materials, and a neutral palette. Paying homage to the construction industry, humble, raw materials take on a more elevated role throughout the space. Staff and visitors are welcomed into the lobby by a double-height natural concrete feature wall, which sits alongside a custom-designed blackened wood front desk and built-in seating.
Private offices line the perimeter of the plan, while more public spaces such as meeting rooms and lounge areas take center stage, allowing everyone to take in the 20-ft ceilings and best views of the ballpark. Custom millwork throughout the office serves to both elevate the user experience and facilitate entertaining. The primary gathering space features a built-in kitchenette/bar, three-sided fireplace, and an outdoor balcony.
Incorporating Brackett Builders’ new brand into the space was crucial to the overall design concept. Experiential brand moments are infused throughout the office, strategically designed to compliment the simplicity of the interior and tell the story of the company.
















