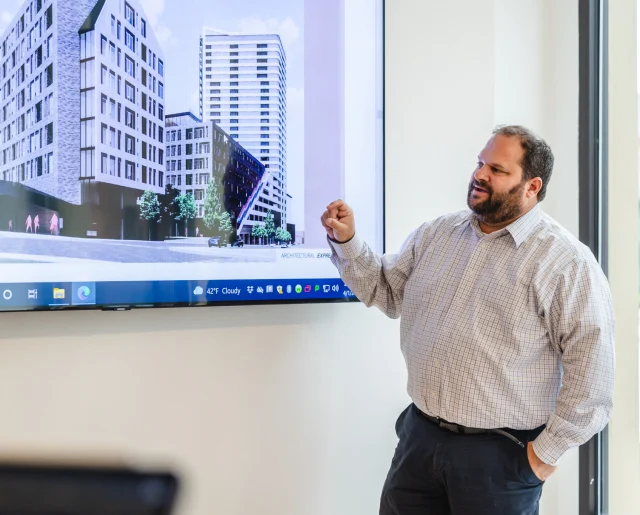Approach
Altura Apartments is an inspiring transformation of an outdated 1980s office building into a welcoming residential community designed for young professionals. Our team created 40 unique unit layouts—including studios, one-bedroom, and two-bedroom apartments—ranging from 579 SF to 1,440 SF, maximizing functionality within the existing structure. We provided interior design services for all amenity spaces, including the tenant lounge, fitness room, leasing office, lobbies, mailroom, and outdoor living areas, as well as two finish palettes for the apartment units. Inspired by Mediterranean resort living, the design brings the outdoors in through a rich palette of blues, greens, terracotta, and natural wood textures.
The tenant lounge serves as the heart of the community, featuring an Italian-inspired lemon wallcovering, a bright blue arched colonnade, and scalloped acoustic panels that enhance both aesthetics and function. In the fitness room, bold terracotta wallcovering and brass lighting create an energetic yet elevated atmosphere. The corridors, once long and monotonous, were visually broken up with alternating flooring patterns and varying alcove colors to add warmth and dimension.
Balancing existing lobby finishes with the new design vision posed a challenge, but strategic material and furniture selections helped harmonize the space. With a thoughtful approach to budget and materials, Altura Apartments offers a human-scaled, inviting environment that seamlessly blends modern comfort with Mediterranean charm.
-
Dan YacavonePrincipal, Director - Cincinnati Operations, Studio Lead
-
Libby GraefInterior Designer
-
Mike JacobsohnSr. Project Manager
-
Lisa OdorSr. Interior Designer
























