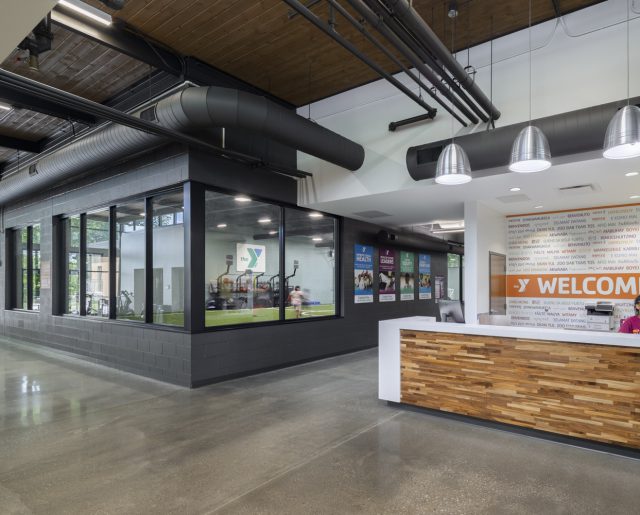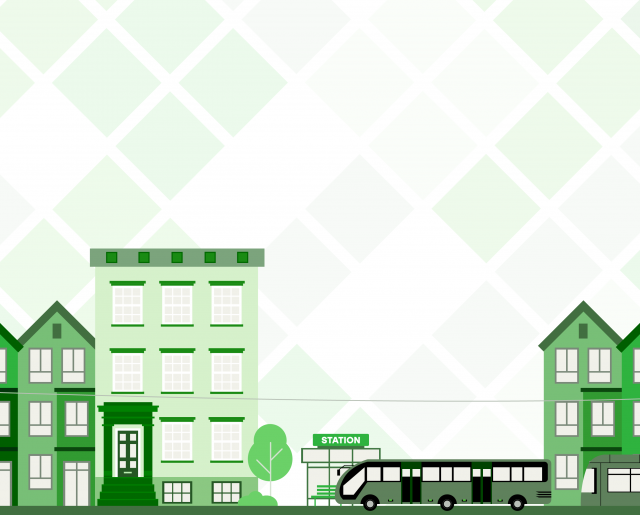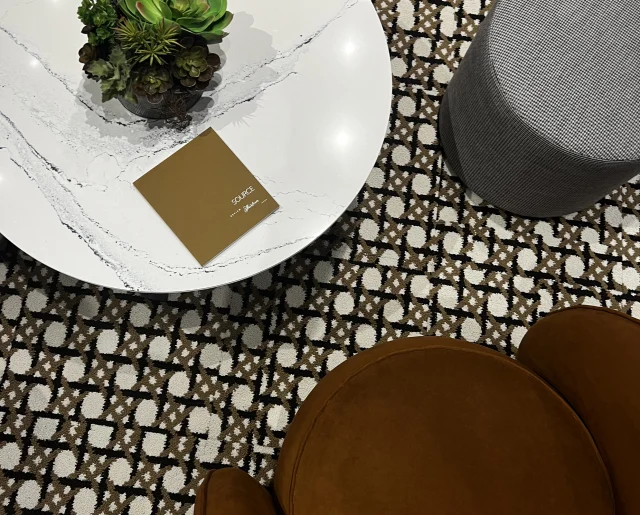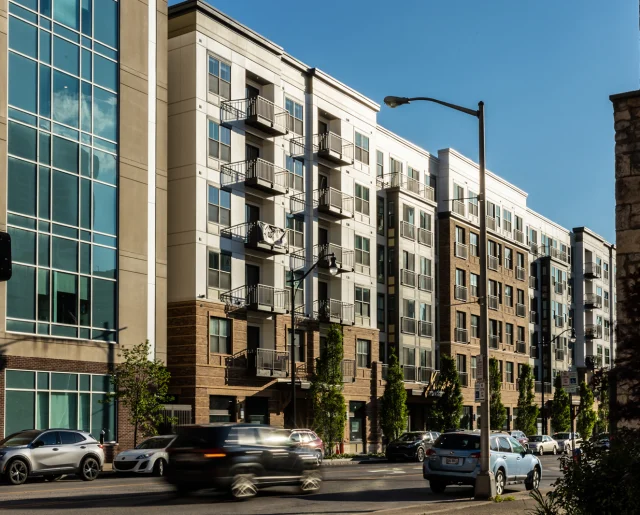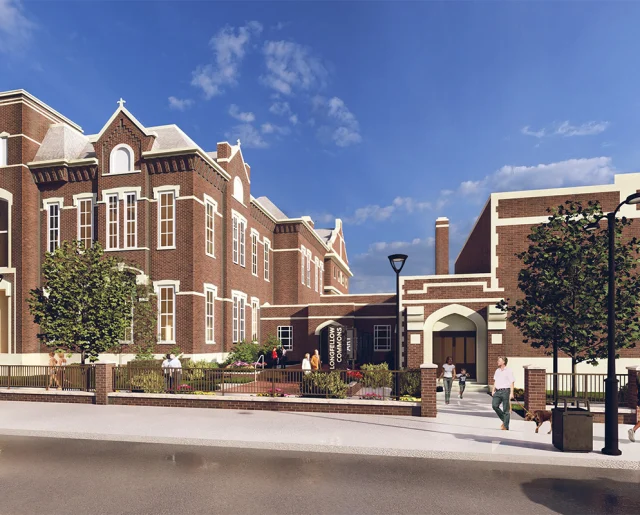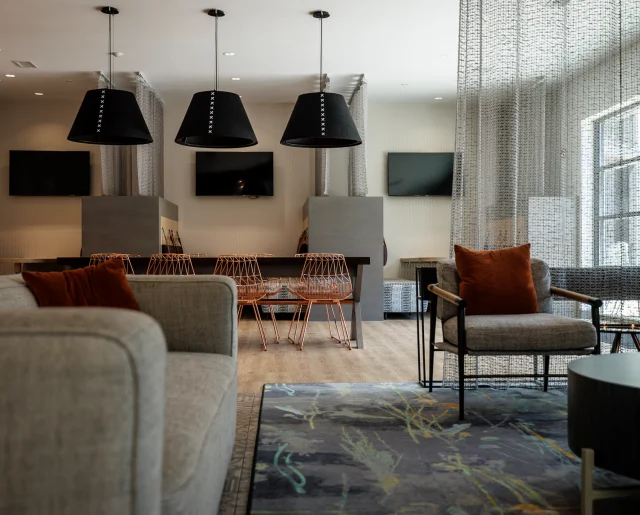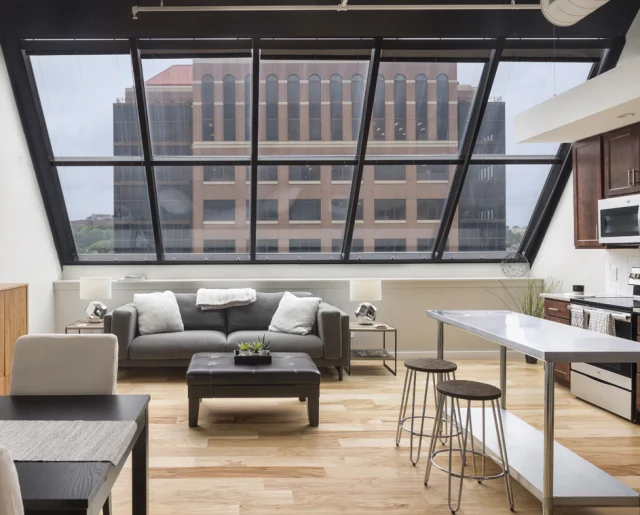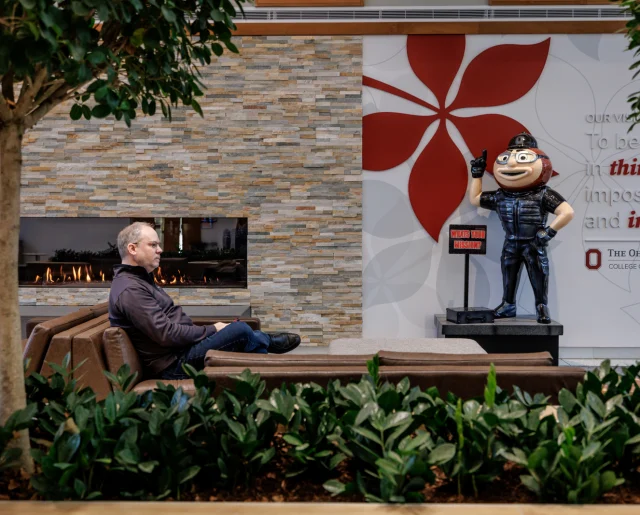Co-Living – Planning for Organic Growth and Evolving Expectations: Part 2 – Developing and Implementing Co-Living Design Strategies
MA Design is proud to share Part 2 of our Co-Living series, exploring the design theories and evidence-based research around the concept of co-living.
In our previous white paper (Part 1 – Generations on the Move and their Evolving Vision of Future Living), we presented an abridged history of how co-living evolved from the co-housing model. In that white paper, we defined co-living as a housing style in which individual renters— who are often strangers—each rent a unit that contains a bedroom and a private bathroom. In this style of housing, the traditional living and kitchen spaces are shared by the larger community. Also reviewed in our previous paper was how the needs of and drivers for millennials and baby boomers have primed them to see co-living as a successful rental model. Their desire to downsize, their expectations of what a home should supply, and their more nomadic ways of living all contribute to millennials’ and baby boomers’ positive views of co-living.

Although the effects of Covid-19 on the prevalence of co-living have not yet been studied, anecdotal evidence suggests that shared living models increased in popularity during the pandemic. Demand for this style of housing may continue to increase in the near future. Part two of this white paper will explore how our proposed design interventions can help to create successful co-living communities. These design interventions center around up-front experience planning, which sets the stage for the experience of both staff and residents and allows for organic growth through flexible/socially-designed spaces and natural society formation.

To read the full white paper click here: Co-Living – Planning for Organic Growth and Evolving Expectations: Part 2 – Developing and Implementing Co-Living Design Strategies.

