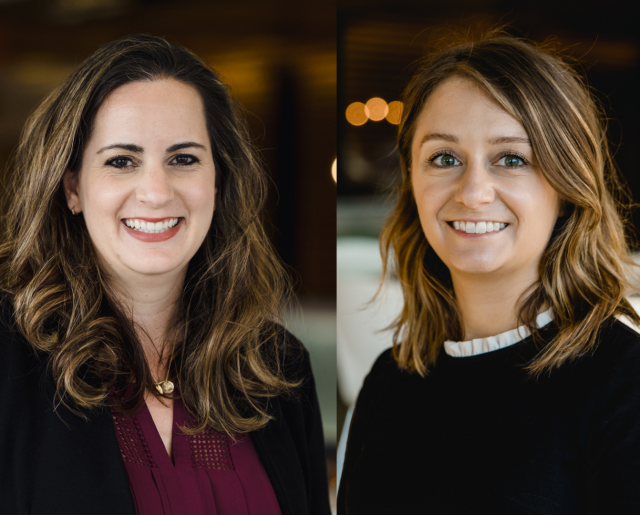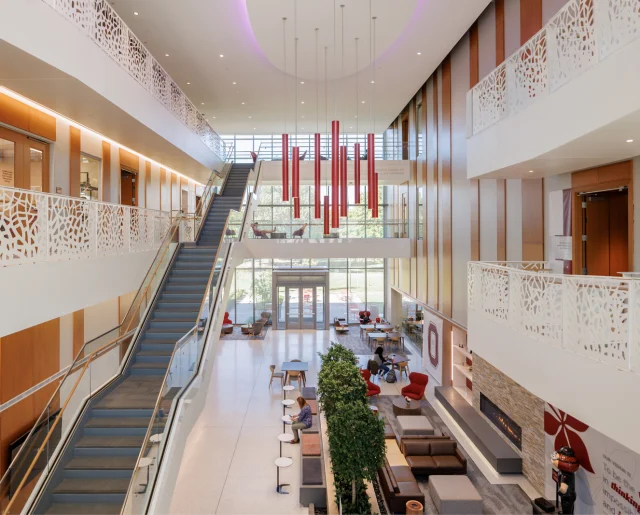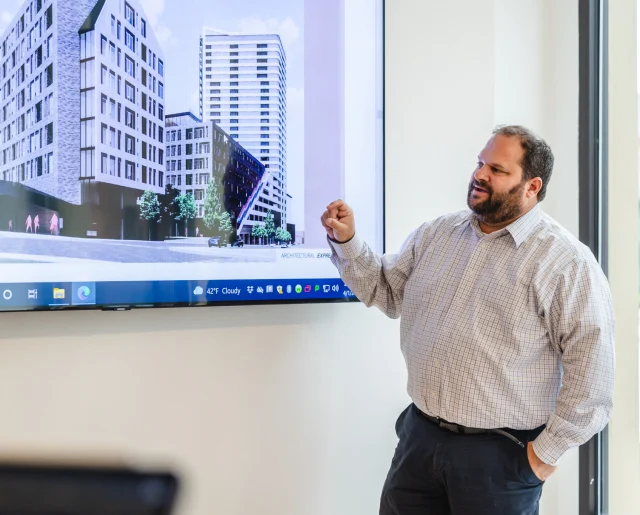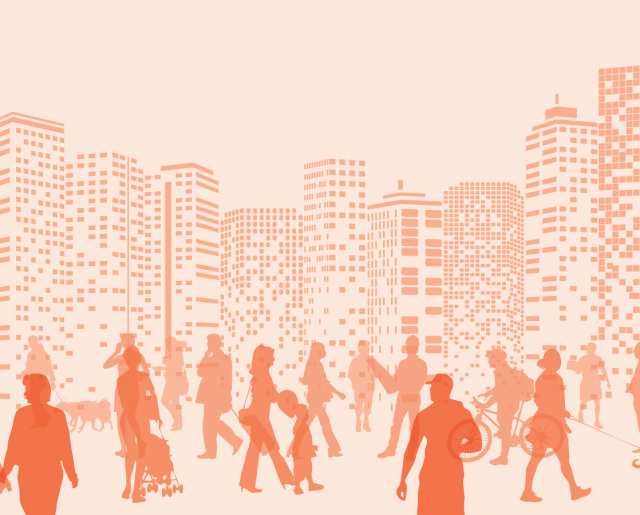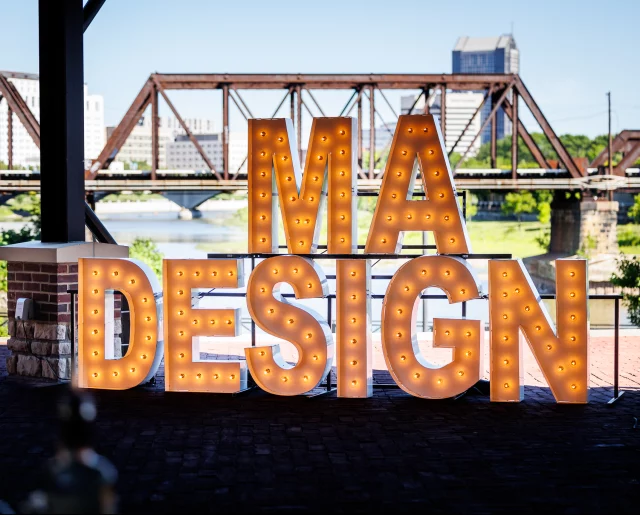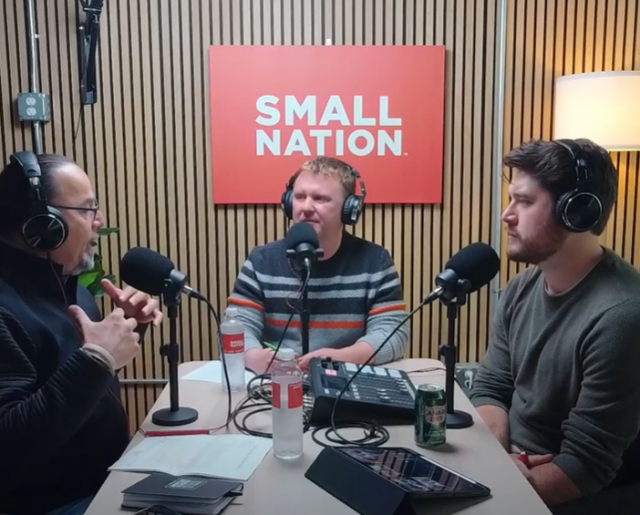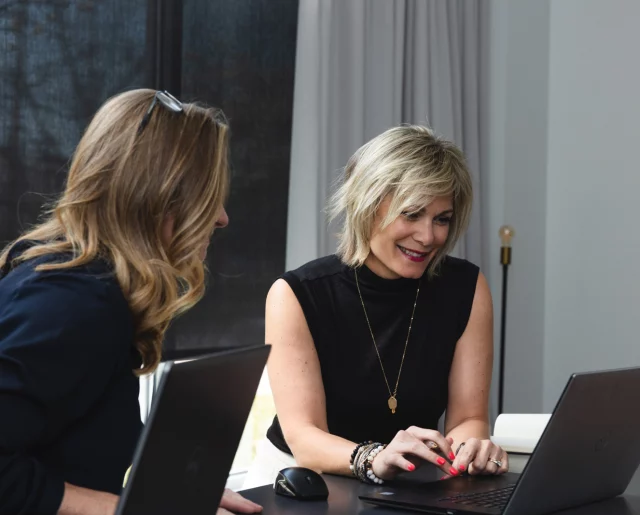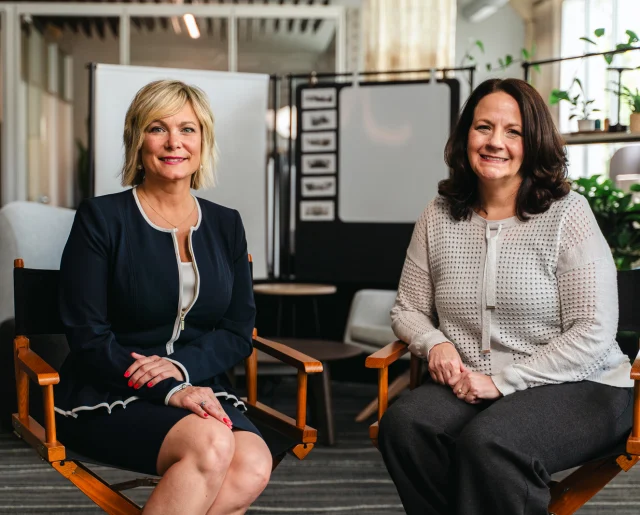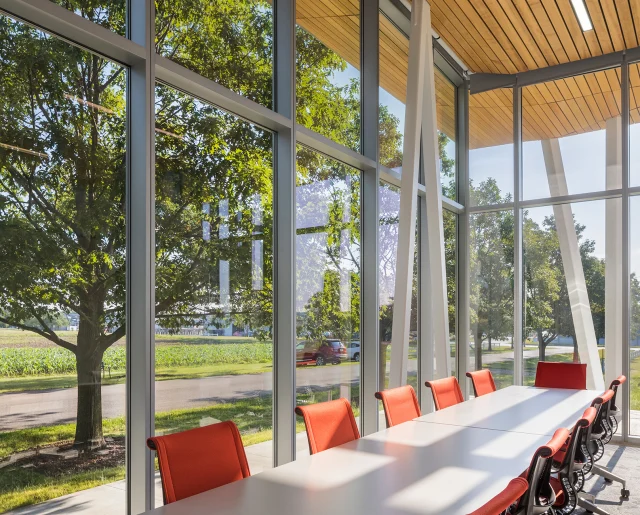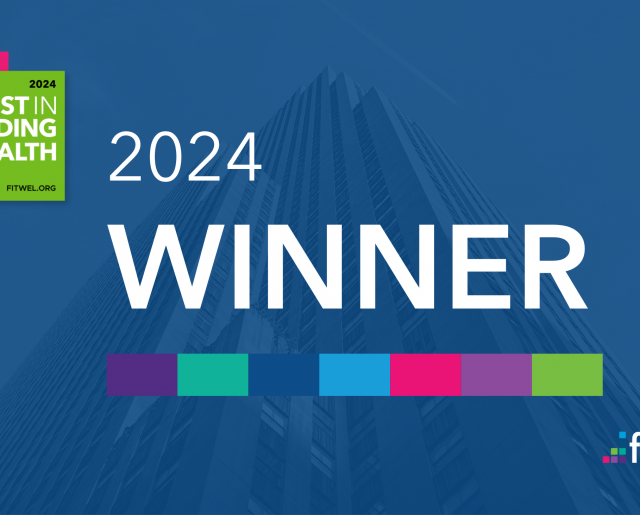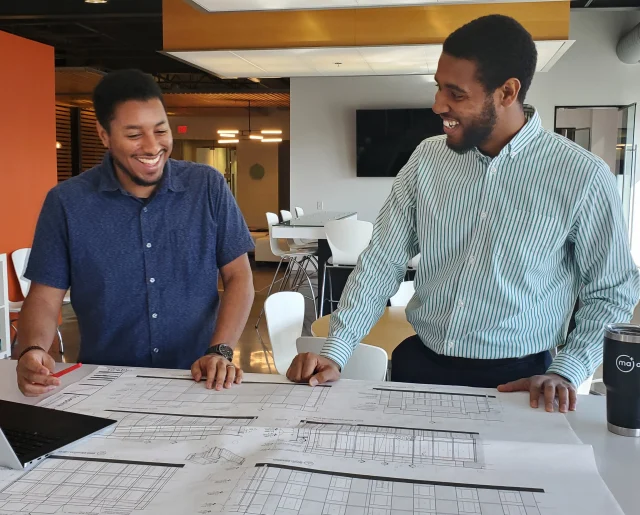5 Times You’ve Already Seen Kurt Beres’ Work and Didn’t Even Realize It

Always looking to grow and harness his passions to benefit MA, Kurt Beres studied hard and mentored many to gain Code Expertise that truly transformed him into a differentiator for MA Design. Building on his passion for accessible design and life safety for users of a building, Kurt became a Certified State of Ohio Master Plans Examiner and Building Code Official. Currently, Kurt provides master plans examining services for the Cities of Westerville, Hilliard and Licking County, as well as has provided more than 45 accessibility audits of various types of buildings for building owners and attorneys. A true advocate for MA Design and his clients, Kurt always has both parties’ interests in mind to create successful projects that meet the needs, budget and schedule through his innovative nature and eye for both detail, code and design.
Kurt Beres, MA Design’s newest Principal, code expert and Director of Technical Services is the code and design expert behind some of the most recognizable and loved attractions. One of which is the Midwest’s premier shopping, dining and entertainment hub, Easton Town Center.
While enjoying meals and shopping from the best-in-class retailers, it is likely you’ve reaped the benefits of expert design innovations implemented by MA Design’s Kurt Beres (whether you knew it or not).
Below are 5 Times You’ve Already Seen Kurt Beres’ Work and Didn’t Even Realize It:
LEGOLAND
LEGOS, indisputably some of the most recognizable toys, no matter what age, are associated with fond youthful memories of constructing environments of the imagination.
Two things that makes LEGOS so set apart from any other construction toy brands is the use of the metric system and their devotion to consistency.
Even their storefronts and attractions are to be designed in a way to uphold the use of the metric system with strict attention to consistency. For example, the brick lighting fixtures were created using LEGO dimensions.
When LEGOLAND came to Easton in the Fall of 2018, the MA Design team was tasked with working within the parameters of the space while finding ways to innovatively design in a way that felt comfortable to the user within ADA standards.
This included finding ways to physically support and layout the fabricated attractions and rides in a way that made sense given the parameters, all while using the metric system.
For example, the 4D theater in LEGOLAND was one of the biggest efforts due to the tight parameters for seats, comfortability and accessibility requirements. However, Kurt and the MA Design team found innovative ways to layout the space in a way that was functional and comfortable.
Another example is innovatively finding ways to hide the exit sign as the dark ride required that no light be present during the ride experience.
Easton Town Center’s Iconic Station Stairs
Taking a modern reinterpretation on classical design, the stairs in Easton’s Station Building elicit a regal and innovative feel.
The vision for the staircase included color changing LED lighting with each step being to be illuminated with a different color. However, the technical design involved finding innovative ways to execute this idea. With tenants below the stairs a hands-on approach was required to work with the steel detailer to plan out the wiring and locate the lights and panels so the color from one stair did not leak into the one above or below
Using innovative design thinking, Kurt and the MA design team landed on creating a frame for each pocket of lighting on the front side of the staircase.
Moreover, this pocket of lighting on each individual lighting allows for any future technical work or replacement needed.
The implementation of the framed pocket of lighting on the front side of the stairs satisfied the vision, while also working within given parameters.

Vestibules
One thing that you likely saw, didn’t realize, but are definitely thankful for are the vestibules in the station building at Easton Town Center.
The concept behind a vestibule is keeping the hot air in and the cold air out. Think of it like an airlock, creating a space in which doors are on the outside and inside, but don’t open at the same time.
One of Easton’s unique features is the seamless transition from an outdoor to an indoor mall, and this is partly due to the unique way Easton’s vestibulares were designed.
The technology allows for these doors to stack as visitors come in and out of a building, while perfectly timing a typical human stride in relation to when the door should open and close. This technology also takes into account the amount of traffic Easton experiences.
Besides the seamless transition from outdoors to indoors, the vestibules mainly provide thermal comfort. Based on a thermal comfort chart, the doors automatically stay open when the temperature and humidity are within the thermal comfort zone.
MidTown Parking Garage – Urban District
With the expansion of Easton and the ever-growing need for more parking, this project was a needed addition to the existing parking garages in the area. In the new Urban District of Easton Town Center, this garage serves as the primary parking location for retail, restaurants, and entertainment.
This garage is a new six-level parking garage structure with 922 parking spaces, including EV charging stations on each level and digital wayfinding. It is centrally located between the new M/I Homes Office and the new Aloft Hotel. The North End of the garage includes a 4,618sf retail space along Worth Ave.
The design and use of materials break up the larger façade of the garage, to shift the sense of scale, using a combination of precast, thin brick, metal panels, and terracotta fins. The stair towers were designed to feel very open and filled with natural light to provide a sense of safety.

Management Office
The heart of Easton is the management office, former home to ShadowBox live. This said, designing the space came with unique challenges like creating two levels of offices out of a space used to accommodate a theater-like setup, getting the HVAC to the mezzanine level, adding windows and covering up ducts.
Using Revvit and innovative design practices, Kurt and his team worked with vendors to bring the visions for the management office to life.


